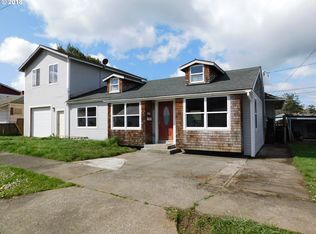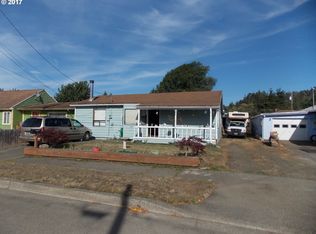Great home with 4 bedrooms, 2 full baths, good sized kitchen and living room, fenced back yard, nice over sized garage, 2 off street parking areas, stair lift to second level, call for more details.
This property is off market, which means it's not currently listed for sale or rent on Zillow. This may be different from what's available on other websites or public sources.

