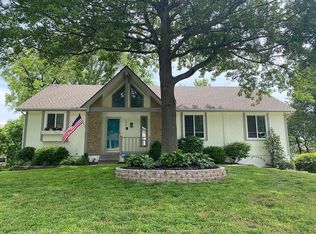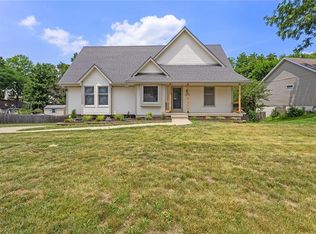Back on the market, no fault of the seller. Lease to own purchase option available. Enjoy life in this 5 bedroom, 3 bath single family home, conveniently located in northern Lees Summit. You'll love the glowing hardwoods, updated appliances, extra large fenced corner lot, and spacious deck/patio area that this home has to offer. Come see the detailed woodwork including crown molding, along with vaulted ceilings and skylights. Two bedrooms are in the finished basement with a walkout to a patio. The basement also has a bonus room for recreation or a workplace. the air conditioner/furnace is 2 years old, while the roof is 3 years old, and the kitchen and bathrooms have been completely remodeled. With easy highway access, convenience to shopping, and shorter commute times, you'll finally have more time to focus on the things that matter most to you. Easy Lease Option terms available, so HURRY-great opportunities like this don't come along every day! Call now to schedule a personal tour of your new 'Home Sweet Home'!
This property is off market, which means it's not currently listed for sale or rent on Zillow. This may be different from what's available on other websites or public sources.

