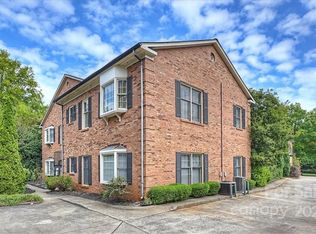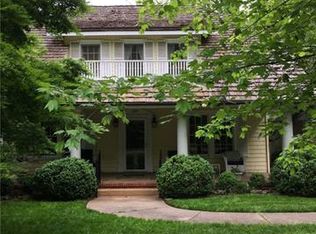Closed
$1,550,000
1024 Queens Rd, Charlotte, NC 28207
5beds
4,263sqft
Single Family Residence
Built in 1920
0.58 Acres Lot
$1,537,900 Zestimate®
$364/sqft
$5,558 Estimated rent
Home value
$1,537,900
$1.43M - $1.66M
$5,558/mo
Zestimate® history
Loading...
Owner options
Explore your selling options
What's special
1024 Queens Rd. in Charlotte, NC, presents an exceptional opportunity to either restore a classic Tudor or build new in the heart of the coveted Myers Park neighborhood. This .58-acre, flat lot offers a prime location amidst tree-lined streets and historic charm, just minutes from downtown Charlotte. Currently home to a single-family residence, this property features the timeless appeal of architecture, complemented by spacious grounds. Myers Park is renowned for its elegant homes, attention to detail, and making it one of the most sought-after areas. The neighborhood boasts quick access to highways, hospitals, restaurants, Freedom Park, and cultural landmarks such as the Mint Museum, blending both tranquility and convenience. Whether you choose to update the existing home or build your dream residence, 1024 Queens Rd. offers the perfect canvas for your vision in one of Charlotte’s most prestigious locations. "SOLD AS IS".
Zillow last checked: 8 hours ago
Listing updated: July 07, 2025 at 12:00pm
Listing Provided by:
Trinh Forstner trinh@prostead.com,
ProStead Realty
Bought with:
Chris Blackmon
West Maple Realty LLC
Source: Canopy MLS as distributed by MLS GRID,MLS#: 4217292
Facts & features
Interior
Bedrooms & bathrooms
- Bedrooms: 5
- Bathrooms: 4
- Full bathrooms: 3
- 1/2 bathrooms: 1
- Main level bedrooms: 1
Primary bedroom
- Features: Garden Tub, Walk-In Closet(s)
- Level: Main
- Area: 379.56 Square Feet
- Dimensions: 18' 8" X 20' 4"
Heating
- Electric
Cooling
- Central Air
Appliances
- Included: Electric Range
- Laundry: Laundry Closet
Features
- Flooring: Tile, Wood
- Doors: Insulated Door(s)
- Windows: Insulated Windows
- Basement: Full
- Fireplace features: Family Room, Primary Bedroom
Interior area
- Total structure area: 4,263
- Total interior livable area: 4,263 sqft
- Finished area above ground: 4,263
- Finished area below ground: 0
Property
Parking
- Total spaces: 14
- Parking features: Detached Garage, Garage on Main Level
- Garage spaces: 4
- Uncovered spaces: 10
Features
- Levels: Three Or More
- Stories: 3
- Exterior features: Storage
Lot
- Size: 0.58 Acres
Details
- Additional structures: Shed(s), Workshop
- Parcel number: 15303112
- Zoning: N1-A
- Special conditions: Standard
Construction
Type & style
- Home type: SingleFamily
- Architectural style: Tudor
- Property subtype: Single Family Residence
Materials
- Brick Partial, Stucco, Wood
- Roof: Tile
Condition
- New construction: No
- Year built: 1920
Utilities & green energy
- Sewer: Public Sewer
- Water: City
Community & neighborhood
Location
- Region: Charlotte
- Subdivision: Myers Park
Other
Other facts
- Listing terms: Cash,Construction Perm Loan
- Road surface type: Asphalt, Paved
Price history
| Date | Event | Price |
|---|---|---|
| 7/7/2025 | Sold | $1,550,000-3.1%$364/sqft |
Source: | ||
| 4/10/2025 | Listed for sale | $1,599,000$375/sqft |
Source: | ||
| 2/15/2025 | Listing removed | $1,599,000$375/sqft |
Source: | ||
| 2/10/2025 | Price change | $1,599,000-11.2%$375/sqft |
Source: | ||
| 2/1/2025 | Listed for sale | $1,800,000+41.7%$422/sqft |
Source: | ||
Public tax history
| Year | Property taxes | Tax assessment |
|---|---|---|
| 2025 | -- | $1,412,500 |
| 2024 | $10,849 +3.3% | $1,412,500 |
| 2023 | $10,500 | $1,412,500 +1.3% |
Find assessor info on the county website
Neighborhood: Myers Park
Nearby schools
GreatSchools rating
- 8/10Dilworth ElementaryGrades: 3-5Distance: 1.3 mi
- 3/10Sedgefield MiddleGrades: 6-8Distance: 1.3 mi
- 7/10Myers Park HighGrades: 9-12Distance: 2.1 mi
Schools provided by the listing agent
- Elementary: Dilworth
- Middle: Sedgefield
- High: Myers Park
Source: Canopy MLS as distributed by MLS GRID. This data may not be complete. We recommend contacting the local school district to confirm school assignments for this home.
Get a cash offer in 3 minutes
Find out how much your home could sell for in as little as 3 minutes with a no-obligation cash offer.
Estimated market value$1,537,900
Get a cash offer in 3 minutes
Find out how much your home could sell for in as little as 3 minutes with a no-obligation cash offer.
Estimated market value
$1,537,900

