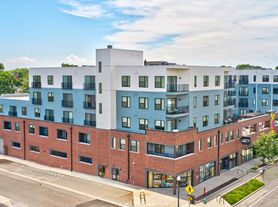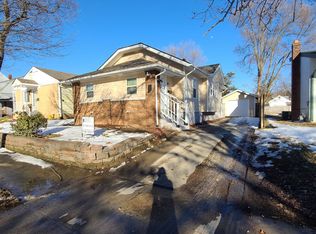This two-story townhome offers three bedrooms, 2.5 bathrooms, and a spacious, open layout perfect for comfortable everyday living. On the main floor, you'll find a large living room that flows seamlessly into the modern kitchen, which features quartz countertops, an island, and all major appliances. Toward the back of the home is a versatile bonus space that can be used as an office, playroom, or reading nook, plus a mudroom with built-in shelving and a laundry room for added convenience. A half bath completes the main level. Upstairs, all three bedrooms are located together. The primary suite has vaulted ceilings, a tiled shower, and a walk-in closet. The two additional bedrooms are well-sized and share a full bathroom with a double vanity. The home also includes an unfinished basementgreat for extra storage. Additional features include blinds, a covered front porch, a fenced backyard with a deck, and a detached 1-car garage with an automatic door. With its thoughtful layout and stylish finishes, this home is ready to welcome its next renter.
Lease Term- 14 Months
Utilties - resident is responsible for all utiltiies of gas, electricity, water and sewer.
Stove, Fridge, Dishwasher, and Microwave
Security Deposit- $1,599
Pet Fee - $250 non-refundable pet fee per pet. Max two pets. Monthly pet fee of $30 per pet. Aggressive breed dogs allowed by must have required insurance. Call or email for details
$60 application fee for anyone over the age of 18. Applications are completed online.
A Step Ahead Management Residents are enrolled in the Resident Benefits Package (RBP) for $45/month which includes renters insurance, credit building to help boost your credit score with timely rent payments, $1M Identity Protection, HVAC air filter delivery (for applicable properties), a best-in-class resident rewards program, and much more! More details upon application approval.
Call the school directly to verify the district.
Section 8 not accepted.Fencing
Stove
Apartment for rent
$1,599/mo
1024 S Randolph St, Indianapolis, IN 46203
3beds
2,239sqft
Price may not include required fees and charges.
Apartment
Available now
Cats, dogs OK
Central air, ceiling fan
1 Parking space parking
What's special
Fenced backyardModern kitchenCovered front porchQuartz countertopsBonus spaceVaulted ceilingsTiled shower
- 84 days |
- -- |
- -- |
Zillow last checked: 10 hours ago
Listing updated: December 04, 2025 at 08:52am
Travel times
Looking to buy when your lease ends?
Consider a first-time homebuyer savings account designed to grow your down payment with up to a 6% match & a competitive APY.
Facts & features
Interior
Bedrooms & bathrooms
- Bedrooms: 3
- Bathrooms: 3
- Full bathrooms: 2
- 1/2 bathrooms: 1
Cooling
- Central Air, Ceiling Fan
Appliances
- Included: Dishwasher, Disposal, Microwave, Refrigerator
Features
- Ceiling Fan(s), Walk In Closet
- Has basement: Yes
Interior area
- Total interior livable area: 2,239 sqft
Video & virtual tour
Property
Parking
- Total spaces: 1
- Details: Contact manager
Features
- Patio & porch: Deck, Patio, Porch
- Exterior features: Eat-in kitchen, Electricity not included in rent, Gas not included in rent, Sewage not included in rent, Walk In Closet, Water not included in rent
Details
- Parcel number: 491007184038001101
Construction
Type & style
- Home type: Apartment
- Property subtype: Apartment
Condition
- Year built: 1912
Building
Management
- Pets allowed: Yes
Community & HOA
Location
- Region: Indianapolis
Financial & listing details
- Lease term: Contact For Details
Price history
| Date | Event | Price |
|---|---|---|
| 11/20/2025 | Price change | $1,599-3%$1/sqft |
Source: Zillow Rentals | ||
| 10/23/2025 | Price change | $1,649-5.7%$1/sqft |
Source: Zillow Rentals | ||
| 10/9/2025 | Price change | $1,749-5.4%$1/sqft |
Source: Zillow Rentals | ||
| 10/1/2025 | Price change | $1,849-2.6%$1/sqft |
Source: Zillow Rentals | ||
| 9/15/2025 | Listed for rent | $1,899+2.7%$1/sqft |
Source: Zillow Rentals | ||

