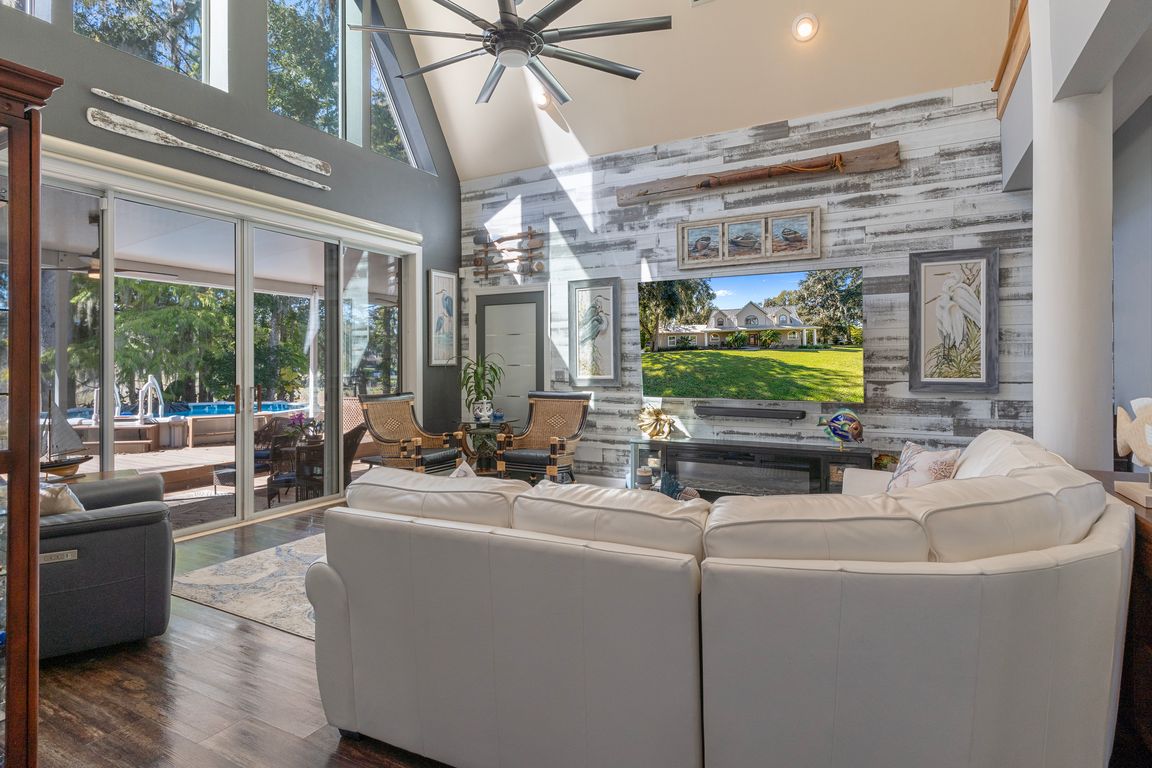
For sale
$799,000
4beds
2,995sqft
1024 S Waterview Dr, Inverness, FL 34450
4beds
2,995sqft
Single family residence
Built in 2000
0.70 Acres
2 Attached garage spaces
$267 price/sqft
What's special
Two-car garageWraparound porchMetal roofGranite countertopsAbove-ground poolTrex decking areaEnclosed porch
Welcome to this exceptional 4-bedroom, 3.5-bathroom, 2-story custom lake home, perfectly positioned on 216 feet of water frontage along Lake Henderson in the renowned Apopka Chain of Lakes. Offering 2,995 sq ft of meticulously designed living space, this home provides an unparalleled combination of comfort, luxury, and breathtaking water views. The ...
- 1 day |
- 259 |
- 22 |
Likely to sell faster than
Source: Realtors Association of Citrus County,MLS#: 849903 Originating MLS: Realtors Association of Citrus County
Originating MLS: Realtors Association of Citrus County
Travel times
Living Room
Kitchen
Primary Bedroom
Zillow last checked: 8 hours ago
Listing updated: November 16, 2025 at 02:40pm
Listed by:
Laurie Callahan 352-464-0743,
Century 21 J.W.Morton R.E.
Source: Realtors Association of Citrus County,MLS#: 849903 Originating MLS: Realtors Association of Citrus County
Originating MLS: Realtors Association of Citrus County
Facts & features
Interior
Bedrooms & bathrooms
- Bedrooms: 4
- Bathrooms: 4
- Full bathrooms: 3
- 1/2 bathrooms: 1
Heating
- Heat Pump
Cooling
- Central Air, Electric
Appliances
- Included: Some Propane Appliances, Dishwasher, Electric Oven, Microwave Hood Fan, Microwave, Water Purifier Owned, Refrigerator, Water Heater
- Laundry: Laundry - Living Area, Laundry Tub
Features
- Breakfast Bar, Bathtub, Dual Sinks, Eat-in Kitchen, Garden Tub/Roman Tub, Main Level Primary, Primary Suite, Open Floorplan, Pantry, Sitting Area in Primary, Separate Shower, Tub Shower, Walk-In Closet(s), Window Treatments
- Flooring: Carpet, Luxury Vinyl Plank
- Windows: Blinds
Interior area
- Total structure area: 4,507
- Total interior livable area: 2,995 sqft
Property
Parking
- Total spaces: 3
- Parking features: Attached, Circular Driveway, Detached Carport, Garage
- Attached garage spaces: 2
- Has carport: Yes
- Has uncovered spaces: Yes
Features
- Exterior features: Circular Driveway
- Pool features: Above Ground, Pool
- Has view: Yes
- View description: Lake
- Has water view: Yes
- Water view: Lake
- Waterfront features: Boat Dock/Slip, Lake Privileges, Canal Access, Waterfront
- Frontage type: Canal
Lot
- Size: 0.7 Acres
- Dimensions: 220 x 174
- Features: Flat
Details
- Parcel number: 3510992
- Zoning: CLR
- Special conditions: Standard
Construction
Type & style
- Home type: SingleFamily
- Architectural style: Multi-Level
- Property subtype: Single Family Residence
Materials
- Foundation: Slab
- Roof: Metal
Condition
- New construction: No
- Year built: 2000
Utilities & green energy
- Sewer: Septic Tank
- Water: Well
Community & HOA
Community
- Features: Park, Shopping, Trails/Paths
- Security: Security System
- Subdivision: Allens Point
HOA
- Has HOA: No
Location
- Region: Inverness
Financial & listing details
- Price per square foot: $267/sqft
- Tax assessed value: $543,562
- Annual tax amount: $1,086
- Date on market: 11/16/2025
- Listing terms: Cash,Conventional
- Road surface type: Paved