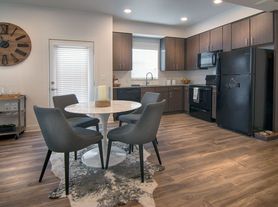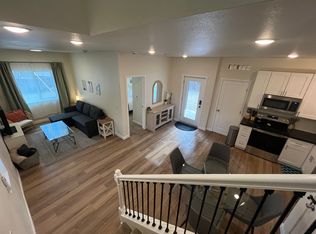This spacious 4 Bed, 2.5 Bath, 2-Story House is located in the newest phase of the Vantage neighborhood in Berthoud. The main floor features an office space to the side of a beautiful entryway with an open floor plan creating great flow between the kitchen, living, and dining rooms. The 2nd floor includes all 4 bedrooms, the 1st full bath, and a conveniently located laundry room with an included washer and dryer. The primary bedroom includes a spacious en-suite bath with double sinks, a glass-door shower, and a large walk-in closet. Includes a 3-car garage, air conditioning, smart home features, and backs up to open space with backyard mountain views. Includes access to community pool, splash pad, dog parks, and privileges to the nearby TPC Colorado Resort amenities (at tenant's cost). Only minutes from the Berthoud Recreation Center and the best dining and shopping Downtown Berthoud has to offer. This home will not last! Apply today!
**Note: The backyard is soon-to-be fully fenced.**
**In-person showings will only be offered to people who have been approved to sign a lease. **
**Reduce your move-in costs! Ask a leasing agent about our Security Deposit Alternative.**
Pet Policy: No Cats Allowed. One Small Dog Only. Additional Fees Apply.
Utilities: Tenant is responsible for all utilities.
**Applicants have a right to provide RPM of the Rockies with a Portable Screening Report (PTSR) that is not more than 30 days old, as defined in section 38-12-902(2.5), Colorado Revised Statutes. If Applicant provides RPM of the Rockies with a PTSR, RPM of the Rockies is prohibited from: a) charging Applicant a rental application fee; or b) charging Applicant a fee for RPM of the Rockies to access of use the PTSR.**
House for rent
$2,695/mo
1024 Scotts Peak Dr, Berthoud, CO 80513
4beds
2,981sqft
Price may not include required fees and charges.
Single family residence
Available now
Small dogs OK
-- A/C
In unit laundry
Garage parking
-- Heating
What's special
Backyard mountain viewsGlass-door showerSpacious en-suite bathDouble sinksLarge walk-in closetOpen floor planBeautiful entryway
- 7 days |
- -- |
- -- |
Travel times
Renting now? Get $1,000 closer to owning
Unlock a $400 renter bonus, plus up to a $600 savings match when you open a Foyer+ account.
Offers by Foyer; terms for both apply. Details on landing page.
Facts & features
Interior
Bedrooms & bathrooms
- Bedrooms: 4
- Bathrooms: 3
- Full bathrooms: 2
- 1/2 bathrooms: 1
Appliances
- Included: Dishwasher, Dryer, Microwave, Refrigerator, Washer
- Laundry: In Unit
Features
- Walk In Closet
- Has basement: Yes
Interior area
- Total interior livable area: 2,981 sqft
Video & virtual tour
Property
Parking
- Parking features: Garage
- Has garage: Yes
- Details: Contact manager
Features
- Exterior features: Lawn, No Utilities included in rent, Walk In Closet
Details
- Parcel number: 9411323004
Construction
Type & style
- Home type: SingleFamily
- Property subtype: Single Family Residence
Community & HOA
Location
- Region: Berthoud
Financial & listing details
- Lease term: Contact For Details
Price history
| Date | Event | Price |
|---|---|---|
| 10/8/2025 | Price change | $2,695-3.6%$1/sqft |
Source: Zillow Rentals | ||
| 10/3/2025 | Listed for rent | $2,795$1/sqft |
Source: Zillow Rentals | ||
| 9/26/2025 | Sold | $590,000-1.7%$198/sqft |
Source: | ||
| 9/3/2025 | Pending sale | $599,900$201/sqft |
Source: | ||
| 8/21/2025 | Listed for sale | $599,900$201/sqft |
Source: | ||

