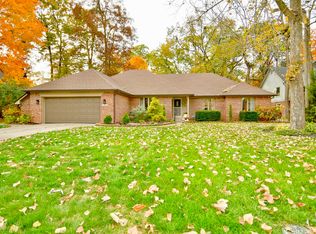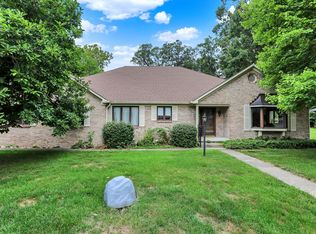Sold
$415,000
1024 Timber Grove Pl, Beech Grove, IN 46107
4beds
4,115sqft
Residential, Single Family Residence
Built in 1990
0.37 Acres Lot
$425,700 Zestimate®
$101/sqft
$2,586 Estimated rent
Home value
$425,700
$387,000 - $468,000
$2,586/mo
Zestimate® history
Loading...
Owner options
Explore your selling options
What's special
Welcome home to this charming custom-built house nestled amongst the mature trees of Beech Grove, just a short stroll from ball diamonds and a local park, and a quick commute to downtown. With 4 bedrooms, 2 full & 2 half baths, and a finished basement complete with a cozy fireplace, this home has plenty of space for everyone. The main level boasts a formal dining room, an updated kitchen, a convenient laundry area, and a dedicated home office perfect for remote work or hobbies. Gather in the inviting great room with its vaulted ceilings and warm fireplace, or escape to the primary suite featuring a tray ceiling and a luxurious remodeled ensuite with dual vanity. New carpet throughout adds a touch of comfort, and the 2 1/2-car garage and 14x12 screened porch provide additional space to relax and enjoy.
Zillow last checked: 8 hours ago
Listing updated: May 06, 2025 at 07:04pm
Listing Provided by:
Stacy Sims 317-667-9797,
CENTURY 21 Scheetz
Bought with:
Lora Reynolds
Indy Homes Realty Group
Tamyra Tinnes
Indy Homes Realty Group
Source: MIBOR as distributed by MLS GRID,MLS#: 21979490
Facts & features
Interior
Bedrooms & bathrooms
- Bedrooms: 4
- Bathrooms: 4
- Full bathrooms: 2
- 1/2 bathrooms: 2
- Main level bathrooms: 2
- Main level bedrooms: 1
Primary bedroom
- Features: Carpet
- Level: Main
- Area: 280 Square Feet
- Dimensions: 20x14
Bedroom 2
- Features: Carpet
- Level: Upper
- Area: 143 Square Feet
- Dimensions: 13x11
Bedroom 3
- Features: Carpet
- Level: Upper
- Area: 143 Square Feet
- Dimensions: 13x11
Bedroom 4
- Features: Carpet
- Level: Upper
- Area: 208 Square Feet
- Dimensions: 16x13
Dining room
- Features: Hardwood
- Level: Main
- Area: 165 Square Feet
- Dimensions: 15x11
Great room
- Features: Carpet
- Level: Main
- Area: 378 Square Feet
- Dimensions: 21x18
Hearth room
- Features: Carpet
- Level: Basement
- Area: 650 Square Feet
- Dimensions: 26x25
Kitchen
- Features: Laminate
- Level: Main
- Area: 209 Square Feet
- Dimensions: 19x11
Library
- Features: Carpet
- Level: Main
- Area: 117 Square Feet
- Dimensions: 13x9
Heating
- Forced Air, Natural Gas
Appliances
- Included: Dishwasher, Disposal, Gas Water Heater, Electric Oven, Range Hood, Refrigerator
- Laundry: Main Level
Features
- Cathedral Ceiling(s), Tray Ceiling(s), Entrance Foyer, Ceiling Fan(s), Eat-in Kitchen, Pantry
- Has basement: Yes
- Number of fireplaces: 2
- Fireplace features: Family Room, Other
Interior area
- Total structure area: 4,115
- Total interior livable area: 4,115 sqft
- Finished area below ground: 732
Property
Parking
- Total spaces: 2
- Parking features: Attached
- Attached garage spaces: 2
Features
- Levels: Two
- Stories: 2
- Patio & porch: Covered
Lot
- Size: 0.37 Acres
Details
- Parcel number: 491028119013000502
- Horse amenities: None
Construction
Type & style
- Home type: SingleFamily
- Architectural style: Traditional
- Property subtype: Residential, Single Family Residence
Materials
- Brick, Cedar
- Foundation: Concrete Perimeter
Condition
- New construction: No
- Year built: 1990
Utilities & green energy
- Electric: 200+ Amp Service
- Water: Municipal/City
Community & neighborhood
Location
- Region: Beech Grove
- Subdivision: Timber Grove
Price history
| Date | Event | Price |
|---|---|---|
| 9/6/2024 | Sold | $415,000$101/sqft |
Source: | ||
| 8/6/2024 | Pending sale | $415,000$101/sqft |
Source: | ||
| 7/19/2024 | Listed for sale | $415,000$101/sqft |
Source: | ||
| 6/15/2024 | Pending sale | $415,000$101/sqft |
Source: | ||
| 5/23/2024 | Price change | $415,000-2.4%$101/sqft |
Source: | ||
Public tax history
| Year | Property taxes | Tax assessment |
|---|---|---|
| 2024 | $5,831 +6.1% | $411,200 |
| 2023 | $5,494 +27.8% | $411,200 +11.1% |
| 2022 | $4,300 +15% | $370,100 +22.1% |
Find assessor info on the county website
Neighborhood: 46107
Nearby schools
GreatSchools rating
- 4/10South Grove Intermediate SchoolGrades: 4-6Distance: 0.5 mi
- 8/10Beech Grove Middle SchoolGrades: 7-8Distance: 0.8 mi
- 2/10Beech Grove Senior High SchoolGrades: 9-12Distance: 1 mi
Schools provided by the listing agent
- Middle: Beech Grove Middle School
- High: Beech Grove Sr High School
Source: MIBOR as distributed by MLS GRID. This data may not be complete. We recommend contacting the local school district to confirm school assignments for this home.
Get a cash offer in 3 minutes
Find out how much your home could sell for in as little as 3 minutes with a no-obligation cash offer.
Estimated market value
$425,700
Get a cash offer in 3 minutes
Find out how much your home could sell for in as little as 3 minutes with a no-obligation cash offer.
Estimated market value
$425,700

