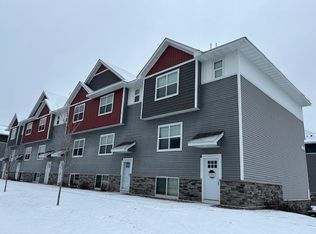For a video tour of this home please contact the listing agent Jake, or search the address "10240 3rd Street NE Blaine" on YouTube. Welcome to this beautiful 3bed, 3bath townhome offering modern living across three thoughtfully laid-out levels. This home is stunning from top to bottom, with an open concept kitchen & natural lighting throughout. Kitchen includes custom cabinetry, tile backsplash, stainless appliances, and quartz counter tops. The main floor features LVP flooring, an electric fireplace with shiplap surround, and access to a maintenance free deck. Upstairs offers a laundry room near the 3 beds and 2 baths. This 3 story home also offers a two car tuck under garage. School district #11 LEASE TERMS: Available September 1st. Seeking a 12-month lease term or longer. Security deposit is equal to one month's rent and due within 24 hours of approval. Snow, lawn care and trash are included. Tenant is responsible for all other utilities. Pets may be accepted with owners' approval and a $300 non-refundable pet fee. Room Level Dimen Living RoomMain18x14 Dining RoomMain12x11 Family Room Lower 14x10 Kitchen Main15x11 Bedroom 1Upper14x12 Bedroom 2Upper11x10 Bedroom 3Upper11x10 Deck 16x6 RENTAL SCREENING GUIDELINES: Background and Credit Checks are conducted on all adults Income of 3x the monthly rent or more Credit score of 600 or higher No felonies or violence-related criminal convictions No previous evictions The criteria above are not all-inclusive, and other factors may apply; it is only meant to be a guideline. MANAGEMENT: This home is professionally managed by Mauzy Properties. Mauzy Properties is a full-service property manager, and they provide tenants with a great rental experience. Streamlined application process, online rent payments, online repair requests, and many more features and perks.
This property is off market, which means it's not currently listed for sale or rent on Zillow. This may be different from what's available on other websites or public sources.
