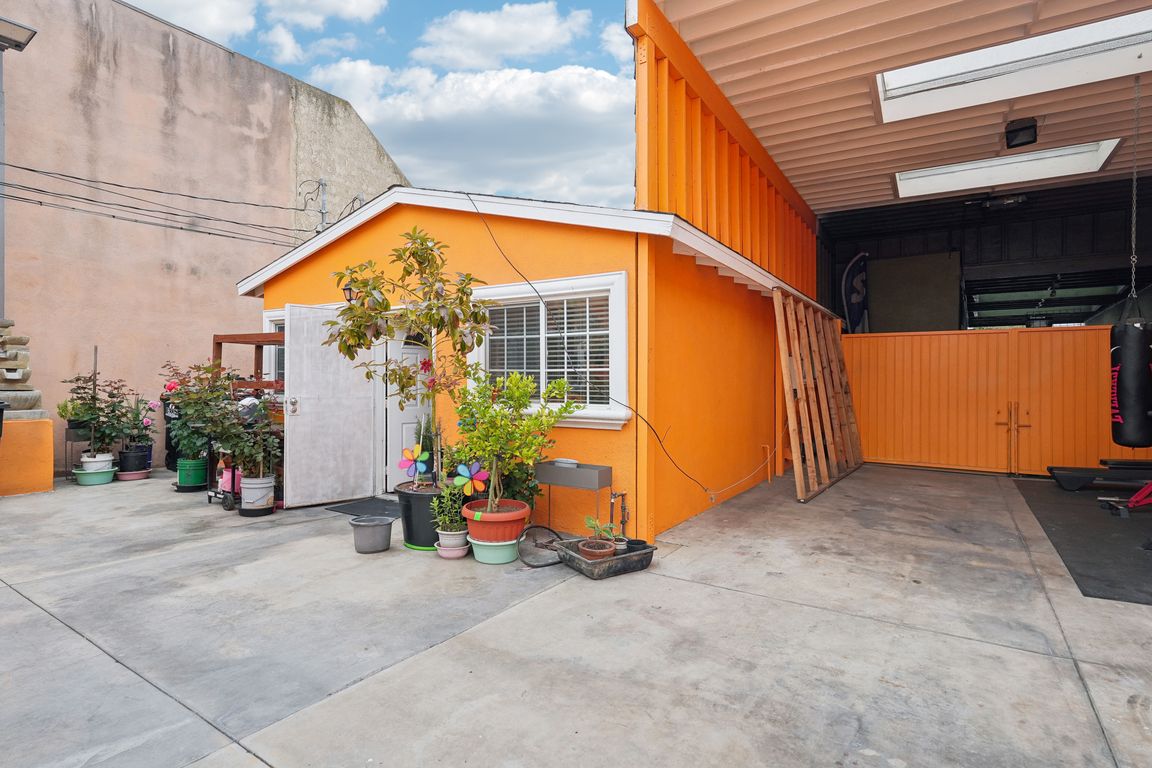
For salePrice cut: $100K (9/16)
$1,099,888
3beds
2,240sqft
10240 Atlantic Ave, South Gate, CA 90280
3beds
2,240sqft
Triplex
Built in 1953
3 Garage spaces
$491 price/sqft
What's special
High-visibility atlantic aveNewer ac unitSpacious commercial unitStainless steel appliancesProminent street frontageInterior shuttersEfficient layout
RARE TRIPLEX FOR SALE! Don’t miss this unique investment opportunity! Perfectly positioned between high-visibility Atlantic Ave and the quiet charm of Wright Road, this well-maintained mixed-use triplex offers the ideal blend of commercial exposure and residential privacy. With three separately addressed units, individual entrances, and separate utility metering, this property is ...
- 124 days |
- 315 |
- 4 |
Source: CRMLS,MLS#: CV25163578 Originating MLS: California Regional MLS
Originating MLS: California Regional MLS
Travel times
Kitchen
Living Room
Bedroom
Zillow last checked: 8 hours ago
Listing updated: November 09, 2025 at 02:17pm
Listing Provided by:
Tahha Elsherif DRE #02046461 tahha.elsherif@gmail.com,
WERE REAL ESTATE
Source: CRMLS,MLS#: CV25163578 Originating MLS: California Regional MLS
Originating MLS: California Regional MLS
Facts & features
Interior
Bedrooms & bathrooms
- Bedrooms: 3
- Bathrooms: 4
- Full bathrooms: 4
- Main level bathrooms: 4
- Main level bedrooms: 3
Rooms
- Room types: Bedroom, Family Room, Kitchen, Primary Bathroom, Primary Bedroom
Primary bedroom
- Features: Main Level Primary
Primary bedroom
- Features: Multiple Primary Suites
Bedroom
- Features: All Bedrooms Down
Bedroom
- Features: Bedroom on Main Level
Kitchen
- Features: Remodeled, Updated Kitchen
Heating
- Central
Cooling
- Central Air
Appliances
- Included: Gas Oven, Gas Range, Microwave
- Laundry: Washer Hookup, Electric Dryer Hookup, Gas Dryer Hookup, Inside
Features
- In-Law Floorplan, All Bedrooms Down, Bedroom on Main Level, Main Level Primary, Multiple Primary Suites
- Has fireplace: No
- Fireplace features: None
- Common walls with other units/homes: 1 Common Wall,No One Above,No One Below
Interior area
- Total interior livable area: 2,240 sqft
Video & virtual tour
Property
Parking
- Total spaces: 10
- Parking features: Attached Carport, Carport, Driveway, Gated, RV Access/Parking, RV Covered
- Garage spaces: 3
- Carport spaces: 3
- Covered spaces: 6
- Uncovered spaces: 4
Features
- Levels: One
- Stories: 1
- Entry location: Multiple Entrys
- Patio & porch: None
- Pool features: None
- Spa features: None
- Has view: Yes
- View description: Neighborhood
Lot
- Size: 3,890 Square Feet
- Features: 2-5 Units/Acre, Back Yard, No Landscaping, Rectangular Lot
Details
- Additional structures: Guest House Detached
- Parcel number: 6221003045
- Special conditions: Standard
Construction
Type & style
- Home type: MultiFamily
- Property subtype: Triplex
- Attached to another structure: Yes
Condition
- Turnkey
- New construction: No
- Year built: 1953
Utilities & green energy
- Electric: Standard
- Sewer: Public Sewer
- Water: Public
- Utilities for property: Cable Available, Electricity Available, Electricity Connected, Natural Gas Available, Natural Gas Connected, Sewer Available, Sewer Connected, Underground Utilities, Water Available, Water Connected
Community & HOA
Community
- Features: Curbs, Sidewalks
- Security: Security Lights, Window Bars
Location
- Region: South Gate
Financial & listing details
- Price per square foot: $491/sqft
- Tax assessed value: $243,812
- Annual tax amount: $4,033
- Date on market: 7/21/2025
- Cumulative days on market: 124 days
- Listing terms: Cash,Cash to New Loan,Conventional,1031 Exchange,Fannie Mae,Freddie Mac,Government Loan