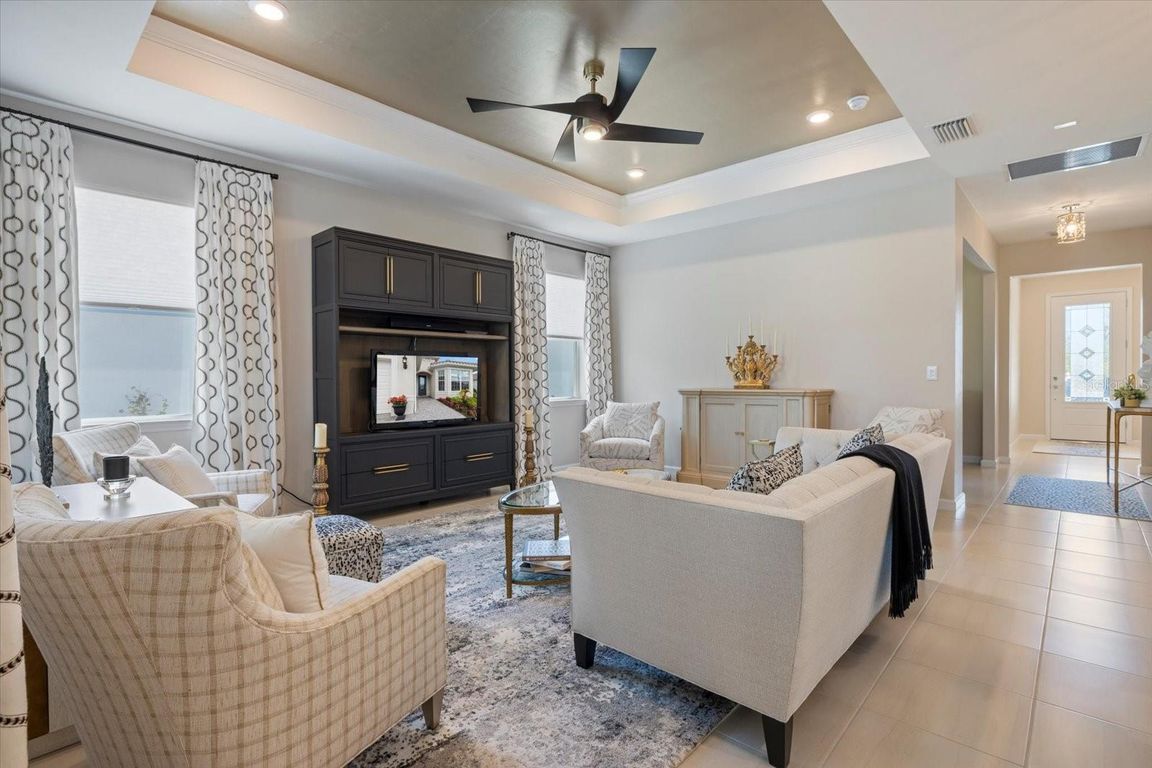
For salePrice cut: $45K (7/5)
$750,000
3beds
2,229sqft
10240 Beach Dune Dr, Englewood, FL 34223
3beds
2,229sqft
Single family residence
Built in 2023
7,471 sqft
2 Attached garage spaces
$336 price/sqft
$368 monthly HOA fee
What's special
Extended lanaiGranite countertopsCustom heated poolCharming bay windowCustom quartz countertopHigh ceilingsBeautifully appointed faucet
Move in now and don’t wait for new construction! Experience luxury, convenience, and a lifestyle like no other! Discover resort-style living in this stunning, move-in ready home that surpasses new construction. Why wait for a new build when this meticulously maintained residence is available now? This home ...
- 131 days
- on Zillow |
- 424 |
- 16 |
Source: Stellar MLS,MLS#: A4643597 Originating MLS: Suncoast Tampa
Originating MLS: Suncoast Tampa
Travel times
Kitchen
Living Room
Primary Bedroom
Zillow last checked: 7 hours ago
Listing updated: July 05, 2025 at 03:21pm
Listing Provided by:
Niki Medlin 941-318-0760,
GUARANTEED HOME SALES 800-680-5580
Source: Stellar MLS,MLS#: A4643597 Originating MLS: Suncoast Tampa
Originating MLS: Suncoast Tampa

Facts & features
Interior
Bedrooms & bathrooms
- Bedrooms: 3
- Bathrooms: 3
- Full bathrooms: 3
Primary bedroom
- Features: Walk-In Closet(s)
- Level: First
Bedroom 2
- Features: Built-in Closet
- Level: First
Bedroom 3
- Features: Built-in Closet
- Level: First
Primary bathroom
- Level: First
Bathroom 2
- Level: First
Bathroom 3
- Level: First
Dining room
- Level: First
Great room
- Level: First
Kitchen
- Level: First
Office
- Level: First
Heating
- Natural Gas
Cooling
- Central Air
Appliances
- Included: Oven, Convection Oven, Cooktop, Dishwasher, Disposal, Microwave, Refrigerator
- Laundry: Electric Dryer Hookup, Inside, Laundry Room, Washer Hookup
Features
- Open Floorplan, Primary Bedroom Main Floor, Solid Surface Counters, Thermostat
- Flooring: Carpet, Ceramic Tile
- Windows: Hurricane Shutters
- Has fireplace: No
Interior area
- Total structure area: 2,948
- Total interior livable area: 2,229 sqft
Video & virtual tour
Property
Parking
- Total spaces: 2
- Parking features: Garage - Attached
- Attached garage spaces: 2
Features
- Levels: One
- Stories: 1
- Exterior features: Irrigation System, Rain Gutters
- Has private pool: Yes
- Pool features: Gunite, Heated, In Ground, Screen Enclosure
- Has view: Yes
- View description: Water
- Water view: Water
Lot
- Size: 7,471 Square Feet
Details
- Parcel number: 0481050380
- Zoning: SAPD
- Special conditions: None
Construction
Type & style
- Home type: SingleFamily
- Property subtype: Single Family Residence
Materials
- Block, Stucco
- Foundation: Slab
- Roof: Tile
Condition
- New construction: No
- Year built: 2023
Utilities & green energy
- Sewer: Public Sewer
- Water: Canal/Lake For Irrigation
- Utilities for property: Cable Connected, Electricity Connected, Natural Gas Connected, Sewer Connected, Water Connected
Community & HOA
Community
- Features: Clubhouse, Community Mailbox, Dog Park, Gated Community - Guard, Golf Carts OK, Irrigation-Reclaimed Water, Pool, Restaurant, Sidewalks, Tennis Court(s)
- Subdivision: BEACHWALK BY MANASOTA KEY PH
HOA
- Has HOA: Yes
- Services included: Common Area Taxes, Community Pool, Reserve Fund, Maintenance Grounds, Pool Maintenance, Recreational Facilities
- HOA fee: $368 monthly
- HOA name: Jeff Zitel
- HOA phone: 941-441-8552
- Pet fee: $0 monthly
Location
- Region: Englewood
Financial & listing details
- Price per square foot: $336/sqft
- Tax assessed value: $619,800
- Annual tax amount: $7,417
- Date on market: 4/8/2025
- Ownership: Fee Simple
- Total actual rent: 0
- Electric utility on property: Yes
- Road surface type: Asphalt