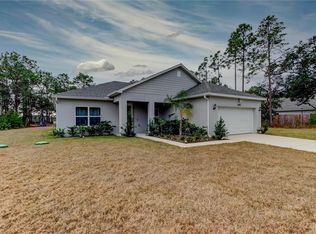Sold for $350,000 on 06/20/25
$350,000
10240 Meadow Wren Ave, Weeki Wachee, FL 34613
3beds
2,000sqft
Single Family Residence
Built in 2019
0.96 Acres Lot
$340,200 Zestimate®
$175/sqft
$2,415 Estimated rent
Home value
$340,200
$299,000 - $384,000
$2,415/mo
Zestimate® history
Loading...
Owner options
Explore your selling options
What's special
***Price improvement, motivated sellers***Welcome home to this spacious well maintained 3-bedroom, 2-bathroom, 2 car garage with additional bonus/office/den room and a flex room ideal as a study or hang out room gives this home ample space for a growing or large family. With 2,000 living square feet, there is abundant of space for everyone to spread out and relax. This property set on 1 Acre lot with plenty of room for all your cars, boat and many other toys. Step inside and be greeted by an inviting open floor plan, designed for both effortless entertaining and everyday comfort. The kitchen features modern appliance, granite countertops, and plenty of counter space. With a well-designed split floor plan, this home features ceramic title flooring throughout the main living areas, while the bedrooms have cozy carpet. The Master suite offers a private escape, complete with dual sinks, a walk-in shower, and a soaking tub. Located near the Gulf, this home provides easy access to all the best that Nature Coast has. Don’t miss this move-in-ready home with plenty of space inside and out!
Zillow last checked: 8 hours ago
Listing updated: June 20, 2025 at 02:59pm
Listing Provided by:
Sara Oquendo 352-428-8657,
DENNIS REALTY & INV. CORP. 813-949-7444
Bought with:
Victoria Escobar, 3392347
KELLER WILLIAMS SUBURBAN TAMPA
Source: Stellar MLS,MLS#: TB8364007 Originating MLS: Suncoast Tampa
Originating MLS: Suncoast Tampa

Facts & features
Interior
Bedrooms & bathrooms
- Bedrooms: 3
- Bathrooms: 2
- Full bathrooms: 2
Primary bedroom
- Features: Tub with Separate Shower Stall, Walk-In Closet(s)
- Level: First
- Area: 192 Square Feet
- Dimensions: 16x12
Bedroom 2
- Features: Built-in Closet
- Level: First
- Area: 130 Square Feet
- Dimensions: 13x10
Bedroom 3
- Features: Built-in Closet
- Level: First
- Area: 132 Square Feet
- Dimensions: 12x11
Den
- Level: First
- Area: 90 Square Feet
- Dimensions: 10x9
Kitchen
- Features: Granite Counters
- Level: First
- Area: 240 Square Feet
- Dimensions: 16x15
Living room
- Features: Ceiling Fan(s)
- Level: First
- Area: 288 Square Feet
- Dimensions: 18x16
Office
- Level: First
- Area: 156 Square Feet
- Dimensions: 13x12
Heating
- Central
Cooling
- Central Air
Appliances
- Included: Dishwasher, Disposal, Electric Water Heater, Microwave, Range, Refrigerator
- Laundry: Inside, Laundry Room
Features
- Ceiling Fan(s), Kitchen/Family Room Combo, Open Floorplan, Walk-In Closet(s)
- Flooring: Carpet, Tile
- Doors: Sliding Doors
- Windows: Blinds
- Has fireplace: No
Interior area
- Total structure area: 2,000
- Total interior livable area: 2,000 sqft
Property
Parking
- Total spaces: 2
- Parking features: Driveway
- Attached garage spaces: 2
- Has uncovered spaces: Yes
Features
- Levels: One
- Stories: 1
- Patio & porch: Front Porch, Rear Porch
Lot
- Size: 0.96 Acres
- Dimensions: 125 x 334
Details
- Parcel number: R0122117335003390010
- Zoning: R1C
- Special conditions: None
Construction
Type & style
- Home type: SingleFamily
- Property subtype: Single Family Residence
Materials
- Stucco
- Foundation: Slab
- Roof: Shingle
Condition
- Completed
- New construction: No
- Year built: 2019
Utilities & green energy
- Sewer: Septic Tank
- Water: Well
- Utilities for property: Electricity Connected, Water Connected
Community & neighborhood
Location
- Region: Weeki Wachee
- Subdivision: ROYAL HIGHLANDS
HOA & financial
HOA
- Has HOA: No
Other fees
- Pet fee: $0 monthly
Other financial information
- Total actual rent: 0
Other
Other facts
- Listing terms: Cash,Conventional,FHA,VA Loan
- Ownership: Fee Simple
- Road surface type: Paved
Price history
| Date | Event | Price |
|---|---|---|
| 6/20/2025 | Sold | $350,000+0%$175/sqft |
Source: | ||
| 5/10/2025 | Pending sale | $349,900$175/sqft |
Source: | ||
| 5/3/2025 | Price change | $349,900-12.3%$175/sqft |
Source: | ||
| 4/18/2025 | Price change | $399,000-3.9%$200/sqft |
Source: | ||
| 3/21/2025 | Listed for sale | $415,000+3.8%$208/sqft |
Source: | ||
Public tax history
| Year | Property taxes | Tax assessment |
|---|---|---|
| 2024 | $866 +5.9% | $218,513 +3% |
| 2023 | $818 +10.4% | $212,149 +3% |
| 2022 | $741 | $205,970 +3% |
Find assessor info on the county website
Neighborhood: North Weeki Wachee
Nearby schools
GreatSchools rating
- 5/10Winding Waters K-8Grades: PK-8Distance: 1.5 mi
- 3/10Weeki Wachee High SchoolGrades: 9-12Distance: 1.3 mi
Get a cash offer in 3 minutes
Find out how much your home could sell for in as little as 3 minutes with a no-obligation cash offer.
Estimated market value
$340,200
Get a cash offer in 3 minutes
Find out how much your home could sell for in as little as 3 minutes with a no-obligation cash offer.
Estimated market value
$340,200
