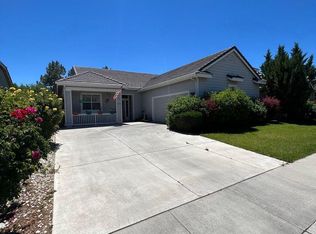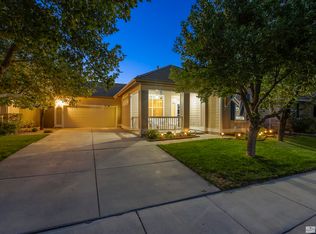Welcome to this charming 3-bedroom, 2.5-bathroom home in the highly sought-after Double Diamond neighborhood, offering 2,142 square feet of comfortable living space and a spacious 3-car garage. The thoughtfully designed floor plan features a first-floor primary suite, providing a private retreat and a generous walk-in closet for ultimate convenience. The primary bath offers a dual vanity, walk in shower and large tub. Upstairs there are two carpeted bedrooms with plantation shutters and a second full bathroom. There is an additional versatile space that could be ideal for an office, playroom, or an extra bedroom to suit your needs. The open-concept kitchen is equipped with stainless steel appliances, ample storage, and a sliding glass door that opens to the backyard. The family room boasts a natural gas fireplace and soaring cathedral ceilings, creating a warm and welcoming atmosphere for relaxation and entertaining. For more formal gatherings, the elegant dining room offers a refined setting. Practical elements include a convenient separate laundry room with washer and dryer, a half bath downstairs and a 3-car garage that provides plenty of space for vehicles and storage. This home offers the perfect blend of style, functionality, and comfort making it an ideal place to call home. **NOTE: Pictures taken when last tenant was there, house will be rented unfurnished** Estimated move-in date of around 2/1/26. This rental property comes with added value, as the owner covers the costs of trash removal, sewer services, and professional landscaping, allowing you to enjoy a worry-free living experience. Please note that the property is currently occupied, but you can reach out to Derek for personalized viewing details and to obtain an application form. No-smoking policy within the premises. Pictures taken when property was occupied.
This property is off market, which means it's not currently listed for sale or rent on Zillow. This may be different from what's available on other websites or public sources.

