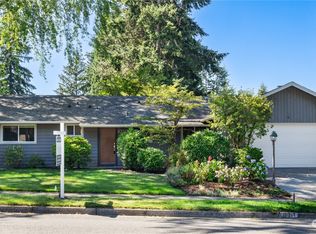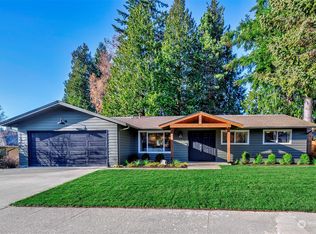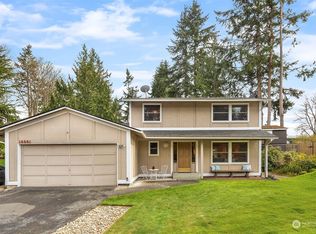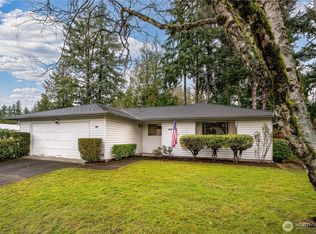Sold
Listed by:
Nick Southard,
Upgrade Realty
Bought with: COMPASS
$1,401,000
10241 163rd Avenue NE, Redmond, WA 98052
4beds
1,880sqft
Single Family Residence
Built in 1968
7,143.84 Square Feet Lot
$1,392,200 Zestimate®
$745/sqft
$3,669 Estimated rent
Home value
$1,392,200
$1.28M - $1.52M
$3,669/mo
Zestimate® history
Loading...
Owner options
Explore your selling options
What's special
Exquisitely poised on prime sun-drenched corner lot in desirable Education Hill, this 4 bed 3 bath move-in ready mid-entry is loaded with luxury upgrades ~ new roof, paint, baths, flooring, lighting, hardware, exterior doors & so much more! Grand living room with oversized windows & designer fireplace opens to double door tiled foyer with open rail staircase, granite kitchen with peninsula breakfast bar & formal dining with slider to entertainment-sized deck. Primary bedroom features stunning en suite with frameless glass corner shower. Spacious daylight basement with family room, bedroom, 3/4 bath & huge utility room. Sprawling backyard with patio & RV/boat parking. Conveniently located steps from schools & parks with rapid 520/405 access!
Zillow last checked: 8 hours ago
Listing updated: June 05, 2025 at 04:57am
Offers reviewed: Apr 08
Listed by:
Nick Southard,
Upgrade Realty
Bought with:
Kateryna Shirolkar, 100402
COMPASS
Source: NWMLS,MLS#: 2355237
Facts & features
Interior
Bedrooms & bathrooms
- Bedrooms: 4
- Bathrooms: 3
- Full bathrooms: 2
- 3/4 bathrooms: 1
Bedroom
- Level: Lower
Bathroom full
- Level: Lower
Entry hall
- Level: Split
Family room
- Level: Lower
Utility room
- Level: Lower
Heating
- Fireplace, Forced Air, Natural Gas
Cooling
- None
Appliances
- Included: Dishwasher(s), Disposal, Dryer(s), Microwave(s), Refrigerator(s), Stove(s)/Range(s), Washer(s), Garbage Disposal, Water Heater: Electric, Water Heater Location: Basement
Features
- Bath Off Primary, Dining Room
- Flooring: Ceramic Tile, Laminate, Carpet
- Windows: Double Pane/Storm Window
- Basement: Daylight,Finished
- Number of fireplaces: 1
- Fireplace features: Wood Burning, Upper Level: 1, Fireplace
Interior area
- Total structure area: 1,880
- Total interior livable area: 1,880 sqft
Property
Parking
- Total spaces: 2
- Parking features: Driveway, Attached Garage, RV Parking
- Attached garage spaces: 2
Features
- Levels: Multi/Split
- Entry location: Split
- Patio & porch: Bath Off Primary, Ceramic Tile, Double Pane/Storm Window, Dining Room, Fireplace, Water Heater
- Has view: Yes
- View description: Territorial
Lot
- Size: 7,143 sqft
- Features: Corner Lot, Curbs, Paved, Sidewalk, Cable TV, Deck, Fenced-Partially, High Speed Internet, Patio, RV Parking
- Topography: Level
- Residential vegetation: Garden Space
Details
- Parcel number: 7199200230
- Special conditions: Standard
Construction
Type & style
- Home type: SingleFamily
- Architectural style: Contemporary
- Property subtype: Single Family Residence
Materials
- Wood Siding, Wood Products
- Foundation: Poured Concrete, Slab
- Roof: Composition,See Remarks
Condition
- Good
- Year built: 1968
Utilities & green energy
- Electric: Company: Puget Sound Energy
- Sewer: Sewer Connected
- Water: Public, Company: City of Redmond
- Utilities for property: Xfinity, Xfinity
Community & neighborhood
Location
- Region: Redmond
- Subdivision: Education Hill
Other
Other facts
- Listing terms: Cash Out,Conventional,VA Loan
- Cumulative days on market: 3 days
Price history
| Date | Event | Price |
|---|---|---|
| 5/5/2025 | Sold | $1,401,000+12.1%$745/sqft |
Source: | ||
| 4/7/2025 | Pending sale | $1,250,000$665/sqft |
Source: | ||
| 4/4/2025 | Listed for sale | $1,250,000+340.1%$665/sqft |
Source: | ||
| 9/28/2004 | Sold | $284,000+48.7%$151/sqft |
Source: | ||
| 6/27/1997 | Sold | $191,000$102/sqft |
Source: Public Record | ||
Public tax history
| Year | Property taxes | Tax assessment |
|---|---|---|
| 2024 | $7,904 +8.5% | $1,005,000 +14.2% |
| 2023 | $7,286 -9.6% | $880,000 -19.7% |
| 2022 | $8,063 +22.1% | $1,096,000 +42.9% |
Find assessor info on the county website
Neighborhood: Education Hill
Nearby schools
GreatSchools rating
- 7/10Norman Rockwell Elementary SchoolGrades: K-5Distance: 0.5 mi
- 8/10Redmond Middle SchoolGrades: 6-8Distance: 0.2 mi
- 10/10Redmond High SchoolGrades: 9-12Distance: 0.7 mi
Schools provided by the listing agent
- Elementary: Rockwell Elem
- Middle: Redmond Middle
- High: Redmond High
Source: NWMLS. This data may not be complete. We recommend contacting the local school district to confirm school assignments for this home.

Get pre-qualified for a loan
At Zillow Home Loans, we can pre-qualify you in as little as 5 minutes with no impact to your credit score.An equal housing lender. NMLS #10287.
Sell for more on Zillow
Get a free Zillow Showcase℠ listing and you could sell for .
$1,392,200
2% more+ $27,844
With Zillow Showcase(estimated)
$1,420,044


