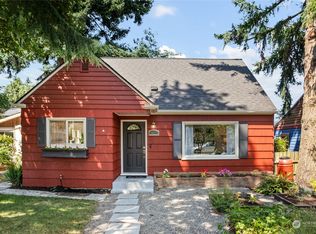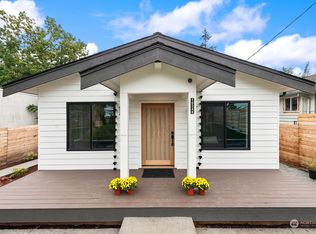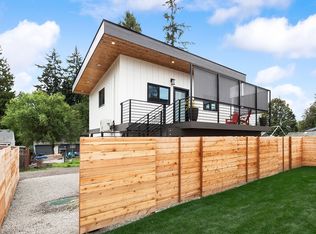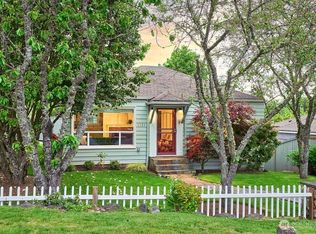Sold
Listed by:
Kino Belden,
Icon Group
Bought with: John L. Scott, Inc.
$725,000
10241 42nd Avenue SW, Seattle, WA 98146
2beds
1,000sqft
Single Family Residence
Built in 1939
5,331.74 Square Feet Lot
$702,900 Zestimate®
$725/sqft
$3,014 Estimated rent
Home value
$702,900
$647,000 - $766,000
$3,014/mo
Zestimate® history
Loading...
Owner options
Explore your selling options
What's special
Aloha & Welcome Home! This elegant West Seattle escape awaits. New 30 Year Roof and amazing curb appeal will greet you upon arrival. Enter into an absolute fantasy with this classic bungalow that has been custom updated at every single turn. Your 'Chef's Kiss' kitchen will put your guests in awe and turn you into the chef you've dreamt of becoming. The perfectly functional layout allows for daily living and spiritual retreat. Don't miss the new attached deck overlooking your own piece of heaven. Extend your lifestyle into your oversized, flat backyard, large covered carport and functional garage space turned shed equipped with 240v. PRE INSP. & SCOPED for your convenience. This may be the piece of paradise you have been looking for!
Zillow last checked: 8 hours ago
Listing updated: August 06, 2024 at 02:01pm
Offers reviewed: Jul 15
Listed by:
Kino Belden,
Icon Group
Bought with:
Darren Bandow, 24044
John L. Scott, Inc.
Source: NWMLS,MLS#: 2263688
Facts & features
Interior
Bedrooms & bathrooms
- Bedrooms: 2
- Bathrooms: 2
- Full bathrooms: 1
- 3/4 bathrooms: 1
- Main level bathrooms: 2
- Main level bedrooms: 2
Primary bedroom
- Level: Main
Bedroom
- Level: Main
Bathroom full
- Level: Main
Bathroom three quarter
- Level: Main
Dining room
- Level: Main
Entry hall
- Level: Main
Kitchen with eating space
- Level: Main
Living room
- Level: Main
Heating
- Forced Air
Cooling
- None
Appliances
- Included: Dishwashers_, Dryer(s), GarbageDisposal_, Microwaves_, Refrigerators_, StovesRanges_, Washer(s), Dishwasher(s), Garbage Disposal, Microwave(s), Refrigerator(s), Stove(s)/Range(s)
Features
- Dining Room, High Tech Cabling
- Flooring: Engineered Hardwood, Laminate, Slate
- Basement: None
- Has fireplace: No
Interior area
- Total structure area: 1,000
- Total interior livable area: 1,000 sqft
Property
Parking
- Total spaces: 2
- Parking features: Detached Carport, Driveway, Detached Garage, Off Street
- Garage spaces: 2
- Has carport: Yes
Features
- Levels: One
- Stories: 1
- Entry location: Main
- Patio & porch: Laminate, Dining Room, High Tech Cabling
- Has view: Yes
- View description: Territorial
Lot
- Size: 5,331 sqft
- Features: Paved, Cable TV, Deck, Fenced-Fully, Gas Available, High Speed Internet
- Topography: Level
- Residential vegetation: Fruit Trees, Garden Space
Details
- Parcel number: 2895600635
- Special conditions: Standard
Construction
Type & style
- Home type: SingleFamily
- Property subtype: Single Family Residence
Materials
- Cement Planked, Wood Siding
- Foundation: Poured Concrete
- Roof: Composition
Condition
- Year built: 1939
- Major remodel year: 1939
Utilities & green energy
- Sewer: Sewer Connected
- Water: Public
Community & neighborhood
Location
- Region: Seattle
- Subdivision: Arbor Heights
Other
Other facts
- Listing terms: Cash Out,Conventional,FHA,VA Loan
- Cumulative days on market: 295 days
Price history
| Date | Event | Price |
|---|---|---|
| 8/6/2024 | Sold | $725,000$725/sqft |
Source: | ||
| 7/16/2024 | Pending sale | $725,000$725/sqft |
Source: | ||
| 7/11/2024 | Listed for sale | $725,000+16.9%$725/sqft |
Source: | ||
| 10/16/2020 | Sold | $620,000+3.3%$620/sqft |
Source: | ||
| 9/17/2020 | Pending sale | $600,000$600/sqft |
Source: Aqua #1661976 | ||
Public tax history
| Year | Property taxes | Tax assessment |
|---|---|---|
| 2024 | $6,512 +13.9% | $633,000 +14.9% |
| 2023 | $5,719 +5.2% | $551,000 -5.8% |
| 2022 | $5,438 +9.3% | $585,000 +19.4% |
Find assessor info on the county website
Neighborhood: Arbor Heights
Nearby schools
GreatSchools rating
- 6/10Arbor Heights Elementary SchoolGrades: PK-5Distance: 0.4 mi
- 5/10Denny Middle SchoolGrades: 6-8Distance: 1.6 mi
- 3/10Chief Sealth High SchoolGrades: 9-12Distance: 1.6 mi

Get pre-qualified for a loan
At Zillow Home Loans, we can pre-qualify you in as little as 5 minutes with no impact to your credit score.An equal housing lender. NMLS #10287.
Sell for more on Zillow
Get a free Zillow Showcase℠ listing and you could sell for .
$702,900
2% more+ $14,058
With Zillow Showcase(estimated)
$716,958


