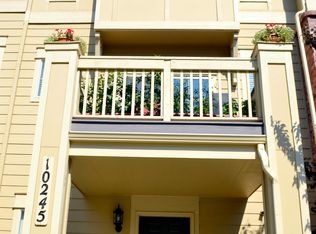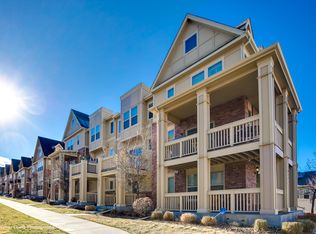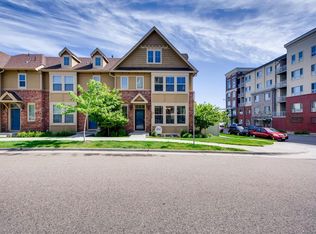Beautiful partially furnished or unfurnished end-unit in Lone Tree with two wrap-around decks and two car attached garage! Gourmet kitchen with plenty of cabinets, granite countertops, island, menu prep area and powder room off the kitchen. You ll enjoy having meals next to the bay window in the dining room and relaxing in the large living room with gas fireplace and access to the upper deck. Upstairs there are two bedrooms, two bathrooms and a generous sized loft area that offers many uses such as an office area or a quiet place to read a book. The master bedroom has gorgeous wood blinds, plenty of room for bedroom furniture and is equipped with a wall mount for your television. The master bathroom has a walk-in shower with a seating area. The closet has plenty of room for everything. The second bedroom and full bathroom are nearby. The rental rate quoted applies to a minimum two-year lease agreement. This rate saves you $100.00 per month over the one-year rate of $2400/month. Background and credit checks will be performed. This townhome is a few minutes away from I-25, C-470, Park Meadows, several restaurants, the Lone Tree Performing Arts Center and Lone Tree Recreation Center, 1.4 miles from the Lone Tree Lightrail station and walking distance to Charles Schwab and Skyridge Hospital There is over 1,000 acres dedicated to open space, parks and trails close by. No pets will be allowed. Notes: An additional monthly fee applies if the unit remains partially furnished. Security deposit and last months' rent will be equal to the appropriate rental rate (i.e. 1 year, 2 year or furnished rate). Contact Marylee Hause, Broker with The Denver New Home Store, Inc. via phone, text or email for details or to schedule a tour.
This property is off market, which means it's not currently listed for sale or rent on Zillow. This may be different from what's available on other websites or public sources.


