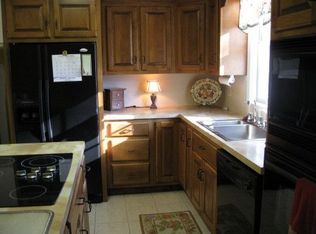Sold for $391,692 on 10/31/24
$391,692
10241 Maplested Ln, Richmond, VA 23235
4beds
1,976sqft
Single Family Residence
Built in 1965
0.4 Acres Lot
$392,000 Zestimate®
$198/sqft
$3,002 Estimated rent
Home value
$392,000
$349,000 - $443,000
$3,002/mo
Zestimate® history
Loading...
Owner options
Explore your selling options
What's special
Welcome to 10241 Maplested Ln in the Staffordshire subdivision located close to shopping, restaurants and downtown Richmond. This 4 bedroom 2.5 bath home offers wood flooring, new carpet and crown molding. There is an eat-in kitchen as well as a formal dining room, not to mention loads of space to entertain in the living room and family room. In the kitchen you will find stainless steel appliances that convey and plenty of cabinets. All 4 bedrooms are of generous size with hardwood flooring. The family room offers a gas fireplace and built-in book shelves for the reader in the family. Located downstairs is a spacious utility/mud room perfect for extra storage. Outside you will find a carport and a nice sized shed for gardening equipment. The backyard is fenced and has patio space for grilling and outdoor entertainment. Today is the day to buy a house!
Zillow last checked: 8 hours ago
Listing updated: November 01, 2024 at 05:58am
Listed by:
Linda Elmore jolewis@lizmoore.com,
Liz Moore & Associates
Bought with:
James Strum, 0225175558
Long & Foster REALTORS
Source: CVRMLS,MLS#: 2423959 Originating MLS: Central Virginia Regional MLS
Originating MLS: Central Virginia Regional MLS
Facts & features
Interior
Bedrooms & bathrooms
- Bedrooms: 4
- Bathrooms: 3
- Full bathrooms: 2
- 1/2 bathrooms: 1
Other
- Description: Tub & Shower
- Level: Third
Half bath
- Level: First
Heating
- Electric, Forced Air, Natural Gas
Cooling
- Central Air
Appliances
- Included: Dishwasher, Gas Water Heater
- Laundry: Washer Hookup, Dryer Hookup
Features
- Bookcases, Built-in Features, Ceiling Fan(s), Dining Area, Separate/Formal Dining Room, Double Vanity, Eat-in Kitchen, Fireplace, Bath in Primary Bedroom, Solid Surface Counters
- Flooring: Ceramic Tile, Partially Carpeted, Vinyl, Wood
- Basement: Crawl Space
- Attic: Access Only,Walk-In
- Number of fireplaces: 1
- Fireplace features: Gas
Interior area
- Total interior livable area: 1,976 sqft
- Finished area above ground: 1,976
Property
Parking
- Parking features: Carport, Driveway, Off Street, Paved
- Has carport: Yes
- Has uncovered spaces: Yes
Features
- Levels: Three Or More,Multi/Split
- Stories: 4
- Patio & porch: Patio, Stoop
- Exterior features: Storage, Shed, Paved Driveway
- Pool features: None
- Fencing: Back Yard,Full,None
Lot
- Size: 0.40 Acres
Details
- Parcel number: C0011262006
- Zoning description: R-2
Construction
Type & style
- Home type: SingleFamily
- Architectural style: Tri-Level
- Property subtype: Single Family Residence
Materials
- Brick Veneer, Drywall, Frame, Hardboard, Wood Siding
- Foundation: Slab
- Roof: Composition,Shingle
Condition
- Resale
- New construction: No
- Year built: 1965
Utilities & green energy
- Sewer: Public Sewer
- Water: Public
Community & neighborhood
Location
- Region: Richmond
- Subdivision: Staffordshire
Other
Other facts
- Ownership: Individuals
- Ownership type: Sole Proprietor
Price history
| Date | Event | Price |
|---|---|---|
| 10/31/2024 | Sold | $391,692-4.5%$198/sqft |
Source: | ||
| 10/10/2024 | Pending sale | $410,000$207/sqft |
Source: | ||
| 10/4/2024 | Listed for sale | $410,000+39%$207/sqft |
Source: | ||
| 2/24/2021 | Listing removed | -- |
Source: Owner | ||
| 3/7/2020 | Listing removed | $1,745$1/sqft |
Source: Owner | ||
Public tax history
| Year | Property taxes | Tax assessment |
|---|---|---|
| 2024 | $4,812 +6.4% | $401,000 +6.4% |
| 2023 | $4,524 | $377,000 |
| 2022 | $4,524 +41.2% | $377,000 +41.2% |
Find assessor info on the county website
Neighborhood: Huguenot
Nearby schools
GreatSchools rating
- 6/10J.B. Fisher Elementary SchoolGrades: PK-5Distance: 0.7 mi
- 3/10Lucille M. Brown Middle SchoolGrades: 6-8Distance: 4 mi
- 2/10Huguenot High SchoolGrades: 9-12Distance: 2.3 mi
Schools provided by the listing agent
- Elementary: Fisher
- Middle: Thompson
- High: Huguenot
Source: CVRMLS. This data may not be complete. We recommend contacting the local school district to confirm school assignments for this home.
Get a cash offer in 3 minutes
Find out how much your home could sell for in as little as 3 minutes with a no-obligation cash offer.
Estimated market value
$392,000
Get a cash offer in 3 minutes
Find out how much your home could sell for in as little as 3 minutes with a no-obligation cash offer.
Estimated market value
$392,000
