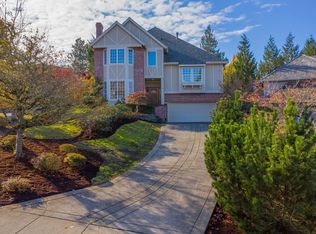Spacious and Light-Filled Home for Lease in Forest Heights This beautifully updated 5-bedroom, 2.5-bath home features a spacious layout with an open floor plan, vaulted ceilings, skylights, and abundant natural light throughout. All carpeting except for the stairs is being replaced with stylish luxury vinyl flooring, offering a modern and durable upgrade. The main level boasts a bright white kitchen with ample cabinetry, a walk-in pantry, and a flexible office space that can also serve as a fifth bedroom. Upstairs, the primary suite offers stunning views, vaulted ceilings, and a large walk-in closet. Three additional bedrooms and a full bathroom complete the upper level. The flat, fenced-in backyard with a generous deck is perfect for relaxing or entertaining. Located in the desirable West Hills community of Forest Heights, this home offers easy access to downtown Portland, Providence St. Vincent Hospital, Amaterra Winery, and Nike. You'll also be near top-rated public schools Forest Park Elementary, West Sylvan Middle School, and Lincoln High as well as prestigious private schools like Catlin Gabel and the French American School. Enjoy Forest Heights' unique amenities, including Mill Pond Park, a village center with dining and coffee, a private shuttle to the Sunset Transit Center, and over seven miles of scenic private trails. Rent includes yard maintenance and HOA dues. Tenants are responsible for all utilities. No smoking is permitted on the property. Owner pays for landscaping, and association fees. Tenants are responsible for all utilities. No smoking. House can be leased furnished, partially furnished or unfurnished.
This property is off market, which means it's not currently listed for sale or rent on Zillow. This may be different from what's available on other websites or public sources.
