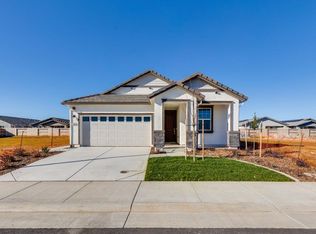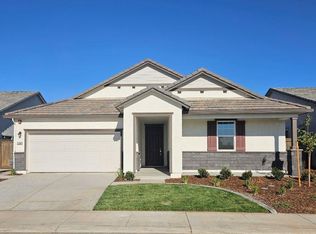Closed
$593,000
10242 Deva Way, Elk Grove, CA 95757
2beds
1,644sqft
Single Family Residence
Built in ----
4,726.26 Square Feet Lot
$588,600 Zestimate®
$361/sqft
$2,902 Estimated rent
Home value
$588,600
$536,000 - $647,000
$2,902/mo
Zestimate® history
Loading...
Owner options
Explore your selling options
What's special
New Construction - September Completion! Experience inspired living at Esplanade, a vibrant 55+ resort-lifestyle community. Connect through curated programs that enrich your mind, body, and spirit. Enjoy resort-style amenities like the pool, fitness center, and pickleball courts. Elevate your days with wine tastings, culinary events, spa days, live music, and more. At Esplanade, life is full of meaningful connections and endless possibilities. Welcome to the Willow at 10242 Deva Way at Eplanade at Madeira Ranch. Step onto the covered porch and into a welcoming foyer that opens to the heart of the home. The stylish kitchen features a large island and flows effortlessly into the dining area and great roomperfect for everyday living and entertaining. Sliding glass doors lead to a covered outdoor space, ideal for relaxing or gathering with friends. The tucked-away primary suite offers a peaceful retreat with a dual sink vanity, walk-in shower, and expansive walk-in closet. A secondary bedroom sits at the front of the home near the entry. The flexi room gives you plenty of options to make it your own. Additional highlights include: covered back patio, luxury vinyl plank flooring, quartz countertops in the kitchen, and upgraded appliance package. MLS#225070466
Zillow last checked: 8 hours ago
Listing updated: October 29, 2025 at 09:15pm
Listed by:
Suzanna Martinez DRE #01910366 916-355-8900,
Taylor Morrison Services, Inc
Bought with:
Non-MLS Office
Source: MetroList Services of CA,MLS#: 225070466Originating MLS: MetroList Services, Inc.
Facts & features
Interior
Bedrooms & bathrooms
- Bedrooms: 2
- Bathrooms: 2
- Full bathrooms: 2
Primary bedroom
- Features: Ground Floor
Primary bathroom
- Features: Shower Stall(s), Double Vanity, Tile, Walk-In Closet(s)
Dining room
- Features: Dining/Living Combo
Kitchen
- Features: Pantry Closet, Quartz Counter, Island w/Sink
Heating
- Central
Cooling
- Central Air
Appliances
- Included: Built-In Electric Oven, Gas Cooktop, Range Hood, Dishwasher, Microwave, Plumbed For Ice Maker
- Laundry: Laundry Room, Electric Dryer Hookup
Features
- Flooring: Carpet, Tile, Vinyl
- Has fireplace: No
Interior area
- Total interior livable area: 1,644 sqft
Property
Parking
- Total spaces: 2
- Parking features: Attached, Garage Faces Front
- Attached garage spaces: 2
Features
- Stories: 1
Lot
- Size: 4,726 sqft
- Features: Close to Clubhouse, Landscape Front, Low Maintenance
Details
- Parcel number: 13229900400000
- Zoning description: Residential
- Special conditions: Standard
Construction
Type & style
- Home type: SingleFamily
- Architectural style: Ranch
- Property subtype: Single Family Residence
Materials
- Brick Veneer, Concrete, Stucco, Wood Siding
- Foundation: Concrete, Slab
- Roof: Cement
Condition
- New construction: Yes
Details
- Builder name: Taylor Morrison
Utilities & green energy
- Sewer: Public Sewer
- Water: Public
- Utilities for property: Public
Community & neighborhood
Community
- Community features: Gated
Senior living
- Senior community: Yes
Location
- Region: Elk Grove
HOA & financial
HOA
- Has HOA: Yes
- HOA fee: $365 monthly
- Amenities included: Pool, Clubhouse, Dog Park, Recreation Facilities, Game Court Exterior, Gym
- Services included: Pool
Price history
| Date | Event | Price |
|---|---|---|
| 9/30/2025 | Sold | $593,000-2.8%$361/sqft |
Source: MetroList Services of CA #225070466 | ||
| 6/14/2025 | Pending sale | $609,875+1.8%$371/sqft |
Source: MetroList Services of CA #225070466 | ||
| 5/31/2025 | Price change | $599,000-1.8%$364/sqft |
Source: | ||
| 5/30/2025 | Listed for sale | $609,875$371/sqft |
Source: MetroList Services of CA #225070466 | ||
Public tax history
| Year | Property taxes | Tax assessment |
|---|---|---|
| 2025 | -- | $142,686 +2% |
| 2024 | $4,280 +275.1% | $139,889 +89.5% |
| 2023 | $1,141 | $73,813 |
Find assessor info on the county website
Neighborhood: 95757
Nearby schools
GreatSchools rating
- 9/10Miwok Village ElementaryGrades: K-6Distance: 0.5 mi
- 8/10Elizabeth Pinkerton Middle SchoolGrades: 7-8Distance: 0.8 mi
- 10/10Cosumnes Oaks High SchoolGrades: 9-12Distance: 1 mi
Get a cash offer in 3 minutes
Find out how much your home could sell for in as little as 3 minutes with a no-obligation cash offer.
Estimated market value
$588,600
Get a cash offer in 3 minutes
Find out how much your home could sell for in as little as 3 minutes with a no-obligation cash offer.
Estimated market value
$588,600

