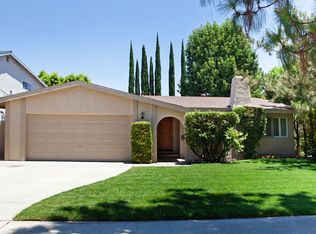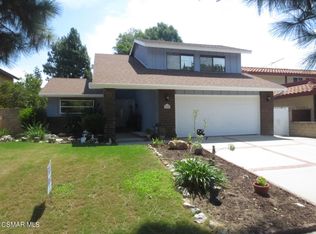Sold for $870,000 on 04/22/25
Listing Provided by:
Amy Small DRE #01300688 818-512-9246,
Coldwell Banker Quality Properties
Bought with: Citihome
$870,000
10242 Farralone Ave, Chatsworth, CA 91311
4beds
2,245sqft
Single Family Residence
Built in 1975
5,300 Square Feet Lot
$853,500 Zestimate®
$388/sqft
$4,063 Estimated rent
Home value
$853,500
$777,000 - $939,000
$4,063/mo
Zestimate® history
Loading...
Owner options
Explore your selling options
What's special
This great 4-bedroom home is located in one of the best areas in Chatsworth. The kitchen has a triple sink, recessed lighting, tons of cabinet and pantry space, a breakfast bar and breakfast nook. It is adjacent to the formal dining area which is open to the living room with its lovely fireplace. In addition, there is a huge family room with a bar and another fireplace. Upstairs, you'll find the large primary suite, with its own 3/4 bathroom and 2 closets, including a walk-in closet. There are also 3 other bedrooms and a full hall bathroom with dual sinks. Located a few blocks from 2 parks, hiking and horse trails, plenty of shopping and close to public transportation and the 118 freeway. Minutes away is the ever-growing Porter Ranch community, including the Vineyard Shopping Center, with lots of restaurants, markets, shopping, Kaiser and movie theater. Don't miss your chance to live in this wonderful neighborhood!
Zillow last checked: 8 hours ago
Listing updated: April 22, 2025 at 02:35pm
Listing Provided by:
Amy Small DRE #01300688 818-512-9246,
Coldwell Banker Quality Properties
Bought with:
David Lam, DRE #01842699
Citihome
Source: CRMLS,MLS#: SR25053773 Originating MLS: California Regional MLS
Originating MLS: California Regional MLS
Facts & features
Interior
Bedrooms & bathrooms
- Bedrooms: 4
- Bathrooms: 3
- Full bathrooms: 1
- 3/4 bathrooms: 1
- 1/2 bathrooms: 1
- Main level bathrooms: 1
Heating
- Central
Cooling
- Central Air
Appliances
- Included: Dishwasher, Gas Range
- Laundry: In Garage
Features
- Wet Bar, Breakfast Bar, Built-in Features, Breakfast Area, Separate/Formal Dining Room, Recessed Lighting, Bar, All Bedrooms Up, Walk-In Closet(s)
- Flooring: Carpet, Tile
- Doors: French Doors
- Windows: Blinds, Drapes
- Has fireplace: Yes
- Fireplace features: Family Room, Gas, Gas Starter, Living Room, Raised Hearth, Wood Burning
- Common walls with other units/homes: No Common Walls
Interior area
- Total interior livable area: 2,245 sqft
Property
Parking
- Total spaces: 4
- Parking features: Direct Access, Driveway, Garage Faces Front, Garage
- Attached garage spaces: 2
- Uncovered spaces: 2
Accessibility
- Accessibility features: None
Features
- Levels: Two
- Stories: 2
- Entry location: Front Door
- Patio & porch: None
- Pool features: None
- Spa features: None
- Has view: Yes
- View description: Mountain(s)
Lot
- Size: 5,300 sqft
- Features: Front Yard, Lawn, Near Park, Near Public Transit, Sprinkler System
Details
- Additional structures: Shed(s)
- Parcel number: 2745002094
- Zoning: LAR1
- Special conditions: Standard,Trust
- Horse amenities: Riding Trail
Construction
Type & style
- Home type: SingleFamily
- Architectural style: Traditional
- Property subtype: Single Family Residence
Materials
- Stucco
- Roof: Composition
Condition
- New construction: No
- Year built: 1975
Utilities & green energy
- Electric: 220 Volts in Garage
- Sewer: Public Sewer, Sewer Tap Paid
- Water: Public
- Utilities for property: Cable Available, Electricity Connected, Natural Gas Connected, Sewer Connected, Water Connected
Community & neighborhood
Security
- Security features: Fire Detection System, Smoke Detector(s)
Community
- Community features: Biking, Curbs, Hiking, Horse Trails, Street Lights, Sidewalks, Park
Location
- Region: Chatsworth
HOA & financial
HOA
- Association name: N/A
Other
Other facts
- Listing terms: Submit
- Road surface type: Paved
Price history
| Date | Event | Price |
|---|---|---|
| 6/27/2025 | Listing removed | $4,790$2/sqft |
Source: Zillow Rentals | ||
| 5/20/2025 | Listed for rent | $4,790$2/sqft |
Source: Zillow Rentals | ||
| 4/22/2025 | Sold | $870,000+2.5%$388/sqft |
Source: | ||
| 3/27/2025 | Pending sale | $849,000$378/sqft |
Source: | ||
Public tax history
| Year | Property taxes | Tax assessment |
|---|---|---|
| 2025 | $10,661 +147.8% | $346,464 +2% |
| 2024 | $4,303 +1.9% | $339,671 +2% |
| 2023 | $4,222 +4.8% | $333,012 +2% |
Find assessor info on the county website
Neighborhood: Chatsworth
Nearby schools
GreatSchools rating
- 6/10Chatsworth Park Elementary SchoolGrades: K-5Distance: 0.2 mi
- 6/10Ernest Lawrence Middle SchoolGrades: 6-8Distance: 1 mi
- 6/10Chatsworth Charter High SchoolGrades: 9-12Distance: 1.5 mi
Schools provided by the listing agent
- Elementary: Chatsworth
- Middle: Lawrence
- High: Chatsworth
Source: CRMLS. This data may not be complete. We recommend contacting the local school district to confirm school assignments for this home.
Get a cash offer in 3 minutes
Find out how much your home could sell for in as little as 3 minutes with a no-obligation cash offer.
Estimated market value
$853,500
Get a cash offer in 3 minutes
Find out how much your home could sell for in as little as 3 minutes with a no-obligation cash offer.
Estimated market value
$853,500

