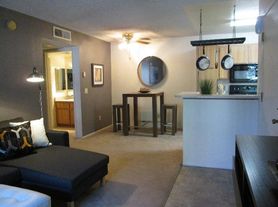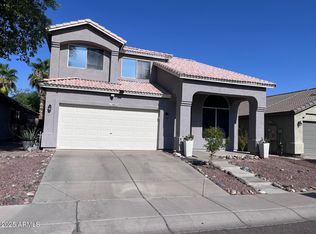Clean and well maintained Desert Vista single family home with Mountain Views! Situated on large cul-de-sac lot and just 1/3 mile from Phoenix Mountain Preserve offering hiking and biking trails. Trane 15 Seer 3.5 ton HVAC installed in 2021! Dual pane windows and no carpet to clean. New exterior paint 2025! Kitchen opens to covered back patio and family room featuring brick gas fireplace. Spacious living and dining greatroom. Primary suite offers sitting area, walk-in closet, and exit to backyard covered patio. Additional features include detached laundry room with storage, built-in coal BBQ, 2 car carport, and horseshoe game setup in yard. All appliances washer & dryer are included. Renters Insurance Required. Pets allowed with Landlord approval. Landlord provides periodic pest control, bi-annual weed control, and repairs. Tenant to provide regular maintenance such as light bulbs, changing air filters monthly, seasonal drip system adjustments, maintaining washer and dryer in good repair, and optional security monitoring for security and fire system.
House for rent
$2,250/mo
10242 N 26th Pl, Phoenix, AZ 85028
3beds
1,834sqft
Price may not include required fees and charges.
Singlefamily
Available now
-- Pets
Central air
Dryer included laundry
4 Carport spaces parking
Natural gas, fireplace
What's special
Brick gas fireplaceMountain viewsNew exterior paintDual pane windowsLarge cul-de-sac lotCovered back patioWalk-in closet
- 2 days
- on Zillow |
- -- |
- -- |
Travel times
Renting now? Get $1,000 closer to owning
Unlock a $400 renter bonus, plus up to a $600 savings match when you open a Foyer+ account.
Offers by Foyer; terms for both apply. Details on landing page.
Facts & features
Interior
Bedrooms & bathrooms
- Bedrooms: 3
- Bathrooms: 2
- Full bathrooms: 2
Heating
- Natural Gas, Fireplace
Cooling
- Central Air
Appliances
- Included: Dryer, Washer
- Laundry: Dryer Included, Gas Dryer Hookup, In Unit, Washer Included
Features
- 3/4 Bath Master Bdrm, Breakfast Bar, Eat-in Kitchen, High Speed Internet, Storage, Walk In Closet
- Flooring: Laminate, Tile
- Has fireplace: Yes
Interior area
- Total interior livable area: 1,834 sqft
Video & virtual tour
Property
Parking
- Total spaces: 4
- Parking features: Carport, Covered
- Has carport: Yes
- Details: Contact manager
Features
- Stories: 1
- Exterior features: Contact manager
Details
- Parcel number: 16505153
Construction
Type & style
- Home type: SingleFamily
- Architectural style: RanchRambler
- Property subtype: SingleFamily
Materials
- Roof: Composition
Condition
- Year built: 1971
Community & HOA
Location
- Region: Phoenix
Financial & listing details
- Lease term: Contact For Details
Price history
| Date | Event | Price |
|---|---|---|
| 9/15/2025 | Listed for rent | $2,250+50%$1/sqft |
Source: ARMLS #6916614 | ||
| 7/31/2017 | Listing removed | $1,500$1/sqft |
Source: Realty Executives - Premier Marketing Group #5624627 | ||
| 7/8/2017 | Price change | $1,500-6%$1/sqft |
Source: Realty Executives #5624627 | ||
| 6/25/2017 | Listed for rent | $1,595$1/sqft |
Source: Realty Executives #5624627 | ||

