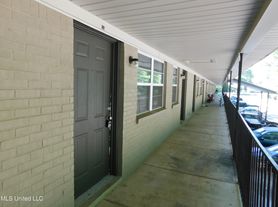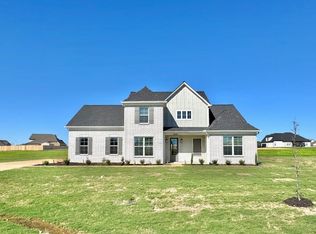Move In Special! One month free with a move in by November 26, 2025. Conditions Apply. Half off of December 2025 Rent and Half off of January 2026 Rent.
Meridian Property Management does not advertise on Craigslist or social media. We do not accept Cash, CashApp, PayPal, Venmo, Bitcoin, Wire Transfer, Gift or Prepaid Cards for payment.
Now leasing a Brand New 4-Bdroom 2.5 Bath Home In Olive Branch located five minutes from Methodist Hospital.
Offering space and modern style this home offers everything you are looking for in your brand-new home.
Designer Paint
LVP Flooring for easy no fuss maintenance
Granite Countertops
Full Kitchen Appliance Package
Primary Bedroom Main Level
Bedrooms 2-4 on the Upper Level
Terms and conditions regarding security deposit are disclosed at the time of application approval. In addition to the monthly rent there is a monthly Preventive Maintenance Fee of $15.00.
Apartment for rent
$2,450/mo
10243 March Meadows Way, Olive Branch, MS 38654
4beds
2,043sqft
Price may not include required fees and charges.
Apartment
Available now
What's special
Designer paintGranite countertopsPrimary bedroom main levelFull kitchen appliance package
- 23 hours |
- -- |
- -- |
Travel times
Looking to buy when your lease ends?
Consider a first-time homebuyer savings account designed to grow your down payment with up to a 6% match & a competitive APY.
Facts & features
Interior
Bedrooms & bathrooms
- Bedrooms: 4
- Bathrooms: 3
- Full bathrooms: 2
- 1/2 bathrooms: 1
Interior area
- Total interior livable area: 2,043 sqft
Property
Parking
- Details: Contact manager
Details
- Parcel number: Unassigned
Construction
Type & style
- Home type: Apartment
- Property subtype: Apartment
Community & HOA
Location
- Region: Olive Branch
Financial & listing details
- Lease term: Contact For Details
Price history
| Date | Event | Price |
|---|---|---|
| 11/10/2025 | Listed for rent | $2,450$1/sqft |
Source: Zillow Rentals | ||
| 10/22/2025 | Listing removed | $369,995$181/sqft |
Source: MLS United #4115593 | ||
| 6/6/2025 | Listed for sale | $369,995$181/sqft |
Source: MLS United #4115593 | ||

