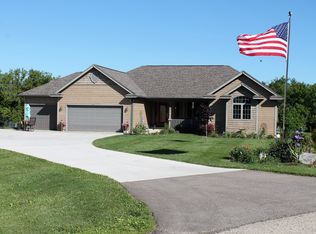Closed
$390,000
10244 406th AVENUE, Genoa City, WI 53128
4beds
1,868sqft
Single Family Residence
Built in 1944
0.92 Acres Lot
$390,400 Zestimate®
$209/sqft
$4,465 Estimated rent
Home value
$390,400
$351,000 - $433,000
$4,465/mo
Zestimate® history
Loading...
Owner options
Explore your selling options
What's special
This stunning home offers 4 bedrooms including two master bedrooms and three full baths, ensuring comfort and privacy. Relax in the Jacuzzi-brand hot tub with warranty, or enjoy the outdoors with a dedicated chicken coop, sandbox, two play sets and trampoline. Experience true luxury with heated floors, thoughtfully divided into four quadrants for personalized comfort. The heated, insulated garage provides abundant storage. Peace of mind comes with a roof completely redone in 2024. Located in the neighborhood on Nippersink Golf Course, this property grants access to two private lakes, Benedict and Tombeau, with a residential launch exclusive to the community. Embrace the golf cart/ATV friendly neighborhood for easy exploration. Your perfect Wisconsin lifestyle awaits!
Zillow last checked: 8 hours ago
Listing updated: November 15, 2025 at 08:04am
Listed by:
Meghan Josue 815-575-0271,
Homesmart Connect LLC
Bought with:
Meghan Josue
Source: WIREX MLS,MLS#: 1926813 Originating MLS: Metro MLS
Originating MLS: Metro MLS
Facts & features
Interior
Bedrooms & bathrooms
- Bedrooms: 4
- Bathrooms: 3
- Full bathrooms: 3
- Main level bedrooms: 3
Primary bedroom
- Level: Upper
- Area: 240
- Dimensions: 16 x 15
Bedroom 2
- Level: Main
- Area: 168
- Dimensions: 14 x 12
Bedroom 3
- Level: Main
- Area: 110
- Dimensions: 11 x 10
Bedroom 4
- Level: Main
- Area: 156
- Dimensions: 12 x 13
Bathroom
- Features: Tub Only, Ceramic Tile, Master Bedroom Bath: Tub/Shower Combo, Master Bedroom Bath, Shower Over Tub
Dining room
- Level: Main
- Area: 170
- Dimensions: 17 x 10
Family room
- Level: Main
- Area: 247
- Dimensions: 19 x 13
Kitchen
- Level: Main
- Area: 220
- Dimensions: 22 x 10
Living room
- Level: Main
- Area: 224
- Dimensions: 16 x 14
Office
- Level: Main
- Area: 81
- Dimensions: 9 x 9
Heating
- Electric, Natural Gas, In-floor, Radiant
Cooling
- Central Air, Wall/Window Unit(s)
Appliances
- Included: Window A/C, Dishwasher, Dryer, Freezer, Microwave, Oven, Refrigerator, Washer, Water Softener
Features
- Pantry
- Basement: Crawl Space
- Attic: Expandable
Interior area
- Total structure area: 1,868
- Total interior livable area: 1,868 sqft
Property
Parking
- Total spaces: 2.5
- Parking features: Garage Door Opener, Heated Garage, Attached, 2 Car
- Attached garage spaces: 2.5
Features
- Levels: One and One Half
- Stories: 1
- Has spa: Yes
- Spa features: Private
- Waterfront features: Deeded Water Access, Water Access/Rights, Boat Ramp/Lift
Lot
- Size: 0.92 Acres
Details
- Additional structures: Garden Shed
- Parcel number: 6041191931000
- Zoning: Residential
Construction
Type & style
- Home type: SingleFamily
- Architectural style: Other
- Property subtype: Single Family Residence
Materials
- Brick, Brick/Stone, Vinyl Siding
Condition
- 21+ Years
- New construction: No
- Year built: 1944
Utilities & green energy
- Sewer: Septic Tank
- Water: Well
- Utilities for property: Cable Available
Community & neighborhood
Location
- Region: Genoa City
- Subdivision: Nippersink
- Municipality: Randall
Price history
| Date | Event | Price |
|---|---|---|
| 11/7/2025 | Sold | $390,000-2.3%$209/sqft |
Source: | ||
| 10/1/2025 | Pending sale | $399,000-0.3%$214/sqft |
Source: | ||
| 9/27/2025 | Contingent | $400,000+0.3%$214/sqft |
Source: | ||
| 9/15/2025 | Price change | $399,000-0.3%$214/sqft |
Source: | ||
| 9/4/2025 | Listed for sale | $400,000$214/sqft |
Source: | ||
Public tax history
| Year | Property taxes | Tax assessment |
|---|---|---|
| 2024 | $3,444 -1.3% | $277,200 |
| 2023 | $3,488 -12.1% | $277,200 |
| 2022 | $3,966 +0.3% | $277,200 |
Find assessor info on the county website
Neighborhood: 53128
Nearby schools
GreatSchools rating
- 4/10Randall Consolidated SchoolGrades: PK-8Distance: 2.7 mi
- 3/10Wilmot High SchoolGrades: 9-12Distance: 6.2 mi
Schools provided by the listing agent
- Elementary: Randall Consolidated School
- High: Wilmot
- District: Randall J1
Source: WIREX MLS. This data may not be complete. We recommend contacting the local school district to confirm school assignments for this home.

Get pre-qualified for a loan
At Zillow Home Loans, we can pre-qualify you in as little as 5 minutes with no impact to your credit score.An equal housing lender. NMLS #10287.
Sell for more on Zillow
Get a free Zillow Showcase℠ listing and you could sell for .
$390,400
2% more+ $7,808
With Zillow Showcase(estimated)
$398,208