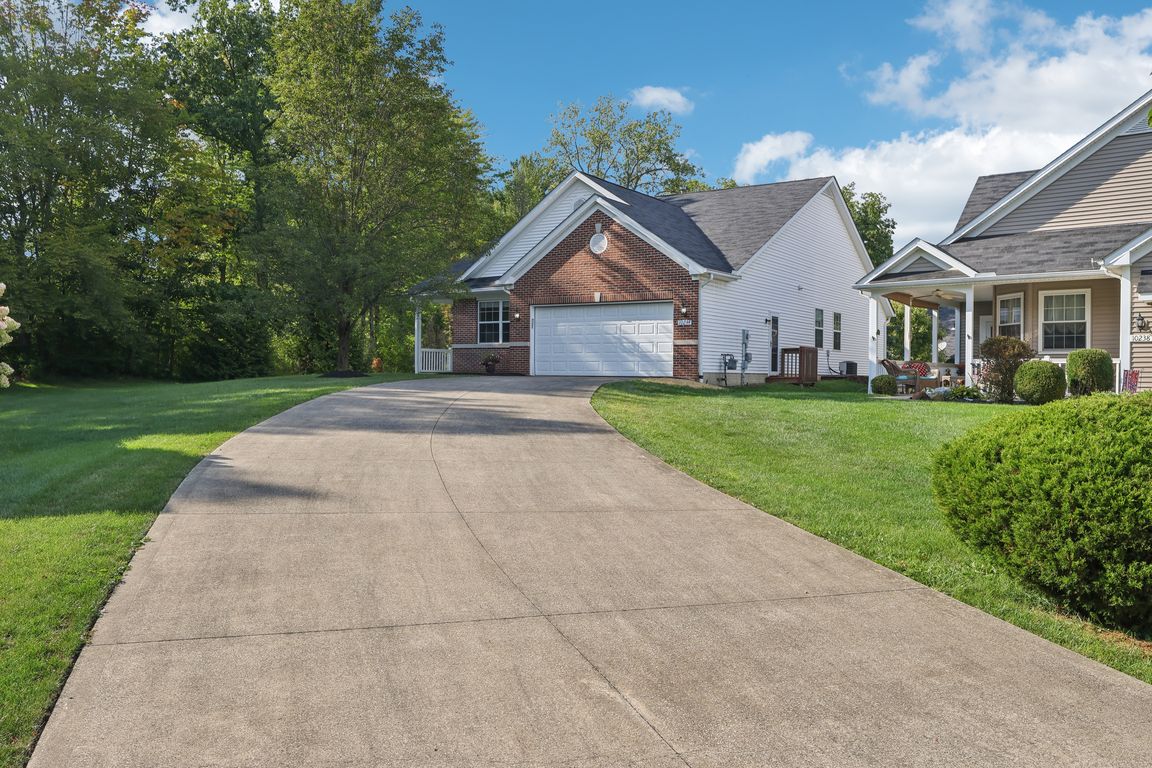
For salePrice cut: $5K (9/26)
$350,000
2beds
1,935sqft
10244 Hidden Valley Dr, North Royalton, OH 44133
2beds
1,935sqft
Multi family, single family residence
Built in 2003
10,436 sqft
2 Attached garage spaces
$181 price/sqft
$250 monthly HOA fee
What's special
Extra storageLarge bay windowOver sized garageOversized primary suiteFirst-floor utility roomHigh ceilingsPremium cul-de-sac lot
Welcome to this bright and airy home tucked away on a premium cul-de-sac lot in the much sought after gated 55+ community of Greenbrier at River Valley. This well-maintained two-bedroom home offers comfort, space, and style. Inside, you’ll find a bright living room, formal dining area, and a spacious eat-in kitchen ...
- 29 days |
- 1,867 |
- 16 |
Source: MLS Now,MLS#: 5153028Originating MLS: Akron Cleveland Association of REALTORS
Travel times
Living Room
Kitchen
Primary Bedroom
Zillow last checked: 7 hours ago
Listing updated: September 26, 2025 at 02:18pm
Listed by:
Tina Grant 330-741-0112 tinagrant@howardhanna.com,
Howard Hanna
Source: MLS Now,MLS#: 5153028Originating MLS: Akron Cleveland Association of REALTORS
Facts & features
Interior
Bedrooms & bathrooms
- Bedrooms: 2
- Bathrooms: 2
- Full bathrooms: 2
- Main level bathrooms: 2
- Main level bedrooms: 2
Primary bedroom
- Level: First
- Dimensions: 17 x 12
Bedroom
- Level: First
- Dimensions: 11 x 11
Primary bathroom
- Level: First
- Dimensions: 9 x 9
Bonus room
- Description: Bonus room in Primary bedroom suite can be an office, dressing room or more!
- Level: First
- Dimensions: 9 x 8
Dining room
- Level: First
- Dimensions: 15 x 13
Eat in kitchen
- Description: Flooring: Ceramic Tile
- Level: First
- Dimensions: 18 x 11
Family room
- Level: First
- Dimensions: 17 x 13
Living room
- Description: Flooring: Carpet
- Level: First
- Dimensions: 14 x 13
Utility room
- Level: First
- Dimensions: 7 x 6
Heating
- Forced Air
Cooling
- Central Air, Ceiling Fan(s)
Appliances
- Included: Dryer, Dishwasher, Disposal, Microwave, Range, Washer
Features
- Ceiling Fan(s), Chandelier, Cathedral Ceiling(s), Entrance Foyer, Eat-in Kitchen, High Ceilings
- Has basement: No
- Has fireplace: No
Interior area
- Total structure area: 1,935
- Total interior livable area: 1,935 sqft
- Finished area above ground: 1,935
Video & virtual tour
Property
Parking
- Parking features: Attached, Electricity, Garage Faces Front, Garage, Garage Door Opener, Paved, Water Available
- Attached garage spaces: 2
Features
- Levels: One
- Stories: 1
- Patio & porch: Front Porch, Patio
- Has private pool: Yes
- Pool features: Community
Lot
- Size: 10,436.98 Square Feet
- Dimensions: 58 x 150
- Features: Back Yard, Cul-De-Sac, Irregular Lot
Details
- Parcel number: 48520027
- Special conditions: Standard
Construction
Type & style
- Home type: SingleFamily
- Architectural style: Cluster Home,Ranch
- Property subtype: Multi Family, Single Family Residence
Materials
- Brick, Vinyl Siding
- Roof: Asphalt,Fiberglass
Condition
- Year built: 2003
Details
- Warranty included: Yes
Utilities & green energy
- Sewer: Public Sewer
- Water: Public
Community & HOA
Community
- Features: Common Grounds/Area, Clubhouse, Fitness Center, Fitness, Gated, Pool, Sidewalks, Tennis Court(s)
- Security: Smoke Detector(s)
- Senior community: Yes
- Subdivision: Greenbriar/River Valley
HOA
- Has HOA: Yes
- Services included: Association Management, Common Area Maintenance, Insurance, Maintenance Grounds, Pool(s), Recreation Facilities, Reserve Fund, Snow Removal, Security
- HOA fee: $250 monthly
- HOA name: Greenbriar River Valley
Location
- Region: North Royalton
Financial & listing details
- Price per square foot: $181/sqft
- Tax assessed value: $306,800
- Annual tax amount: $6,236
- Date on market: 9/5/2025
- Listing agreement: Exclusive Right To Sell