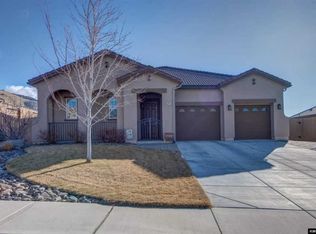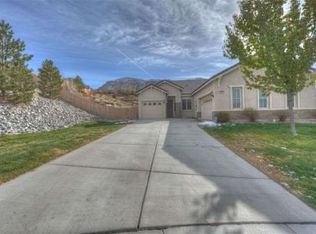Closed
$910,000
10245 Cavalry Cir, Reno, NV 89521
4beds
2,671sqft
Single Family Residence
Built in 2011
0.25 Acres Lot
$918,500 Zestimate®
$341/sqft
$3,594 Estimated rent
Home value
$918,500
$836,000 - $1.01M
$3,594/mo
Zestimate® history
Loading...
Owner options
Explore your selling options
What's special
A must see 1 story home with breathtaking views of Mt. Rose, the Sierras, & all of Reno. Entertainer's dream with tons of parking, formal dining room, open-concept living area that flows out to the fully enclosed, permitted sunroom included in sqft (with swim spa, heating, & A/C) & the beautiful low maintenance yard that boasts pavers & a 12'x14' color-matched Tuff Shed. The finished 3-car garage has epoxy floors, plus there's 60+ ft. of RV/boat parking! The large primary suite is separate from 3 other bedrooms. 3D walkthrough under tour link, The refrigerator, washer, dryer, swim spa, & Tuff Shed are all included! Additional features: new hot water heater & circ pump 2022, new cook top 2023, new exhaust hood 2024, carpet 2020, Swarovski Crystal Chandelier, new swim spa pump 2021, & living room wired for surround sound.
Zillow last checked: 8 hours ago
Listing updated: June 20, 2025 at 12:47pm
Listed by:
Jordan Ames S.175632 775-293-4833,
eXp Realty, LLC
Bought with:
Lindie Brunson, S.50592
Ferrari-Lund Real Estate Reno
Source: NNRMLS,MLS#: 250050474
Facts & features
Interior
Bedrooms & bathrooms
- Bedrooms: 4
- Bathrooms: 3
- Full bathrooms: 2
- 1/2 bathrooms: 1
Heating
- Forced Air, Natural Gas
Cooling
- Central Air, Refrigerated
Appliances
- Included: Dishwasher, Disposal, Gas Cooktop, Microwave, Oven
- Laundry: Cabinets, Laundry Area, Laundry Room, Sink
Features
- Ceiling Fan(s), High Ceilings, No Interior Steps, Smart Thermostat
- Flooring: Carpet, Ceramic Tile
- Windows: Blinds, Double Pane Windows, Drapes, Vinyl Frames
- Has fireplace: No
- Common walls with other units/homes: No Common Walls
Interior area
- Total structure area: 2,671
- Total interior livable area: 2,671 sqft
Property
Parking
- Total spaces: 3
- Parking features: Additional Parking, Attached, Garage, Garage Door Opener, Parking Pad, RV Access/Parking, Tandem
- Attached garage spaces: 3
Features
- Levels: One
- Stories: 1
- Patio & porch: Patio
- Exterior features: None
- Pool features: None
- Has spa: Yes
- Spa features: Above Ground, Heated
- Fencing: Back Yard
- Has view: Yes
- View description: City, Mountain(s), Valley
Lot
- Size: 0.25 Acres
- Features: Landscaped, Level, Sprinklers In Front, Sprinklers In Rear
Details
- Additional structures: Shed(s)
- Parcel number: 14515105
- Zoning: Sf3
Construction
Type & style
- Home type: SingleFamily
- Property subtype: Single Family Residence
Materials
- Glass, Stucco
- Foundation: Slab
- Roof: Pitched,Tile
Condition
- New construction: No
- Year built: 2011
Utilities & green energy
- Sewer: Public Sewer
- Water: Public
- Utilities for property: Cable Connected, Electricity Connected, Internet Connected, Natural Gas Connected, Phone Connected, Sewer Connected, Water Connected, Cellular Coverage, Underground Utilities, Water Meter Installed
Community & neighborhood
Security
- Security features: Smoke Detector(s)
Location
- Region: Reno
- Subdivision: Golden Hills Phase 2A
HOA & financial
HOA
- Has HOA: Yes
- HOA fee: $155 quarterly
- Amenities included: Maintenance Grounds
- Association name: Damonte Ranch Foothills LMA
Other
Other facts
- Listing terms: 1031 Exchange,Cash,Conventional,FHA,Owner May Carry,VA Loan
Price history
| Date | Event | Price |
|---|---|---|
| 9/25/2025 | Sold | $910,000$341/sqft |
Source: Public Record Report a problem | ||
| 6/20/2025 | Sold | $910,000+1.1%$341/sqft |
Source: | ||
| 5/31/2025 | Contingent | $900,000$337/sqft |
Source: | ||
| 5/28/2025 | Listed for sale | $900,000$337/sqft |
Source: | ||
| 2/11/2025 | Pending sale | $900,000$337/sqft |
Source: | ||
Public tax history
| Year | Property taxes | Tax assessment |
|---|---|---|
| 2025 | $5,378 +3% | $223,265 +4% |
| 2024 | $5,221 +3% | $214,599 +8.3% |
| 2023 | $5,069 +3% | $198,239 +16.8% |
Find assessor info on the county website
Neighborhood: Damonte Ranch
Nearby schools
GreatSchools rating
- 9/10Jwood Raw Elementary SchoolGrades: PK-5Distance: 1.1 mi
- 6/10Kendyl Depoali Middle SchoolGrades: 6-8Distance: 2 mi
- 7/10Damonte Ranch High SchoolGrades: 9-12Distance: 0.4 mi
Schools provided by the listing agent
- Elementary: JWood Raw
- Middle: Depoali
- High: Damonte
Source: NNRMLS. This data may not be complete. We recommend contacting the local school district to confirm school assignments for this home.
Get a cash offer in 3 minutes
Find out how much your home could sell for in as little as 3 minutes with a no-obligation cash offer.
Estimated market value$918,500
Get a cash offer in 3 minutes
Find out how much your home could sell for in as little as 3 minutes with a no-obligation cash offer.
Estimated market value
$918,500

