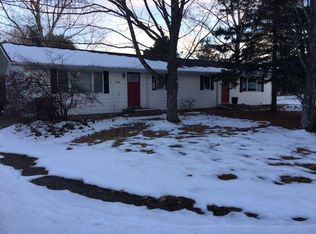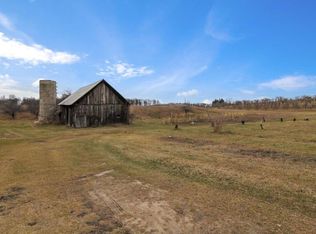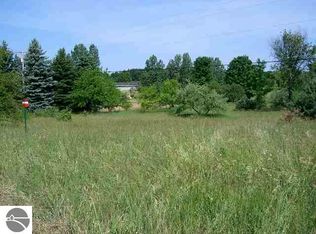Charming little community, in Leelanau Co., 10.3 miles north of TC, TOWARD Sutton's Bay with remodeled 4 duplexes ( 8 great rentals). (Currently rented BELOW market price.) Buildings are single story with full basements. One has a 2-car garage and the permits available for 2 more garages. One unit has 3 bedrooms and a walkout lower level. All were remodeled between 2002 and 2003 with new roofs, kitchens, bathrooms, flooring, trim and paint. This almost 5-acre beautifully wooded, private area is border by farmland, only 1 mile off M-22 for easy access in either direction. Good investment in one spot.
This property is off market, which means it's not currently listed for sale or rent on Zillow. This may be different from what's available on other websites or public sources.



