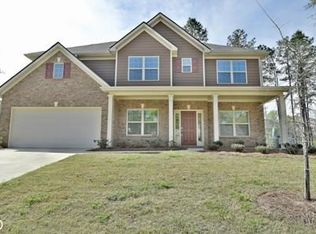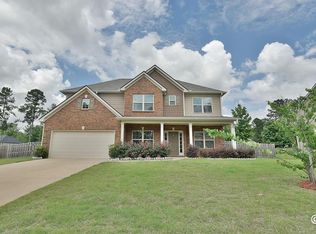This pretty 2-story house with a two-story foyer has a formal living and dining room, great room with fireplace overlooking kitchen with stainless steel appliances, granite counter tops, large island and butler pantry; 1/2 bath. Upstairs has the spacious Master Suite with sitting area, master bath with double vanities, walk-in closets and separate tub and shower. Large loft area idea for playroom and 3 additional bedrooms (one jack and jill set up) and another bedroom with bath. Laundry is upstairs. This house is loaded with extras and specialty ceilings, hardwood, carpet and tile. Covered front porch is inviting and back covered porch overlooks a large, privacy fenced backyard and shed. 2-car garage has extra pad parking. Great Neighborhood NO PETS SHOWN BY APPOINTMENT
This property is off market, which means it's not currently listed for sale or rent on Zillow. This may be different from what's available on other websites or public sources.


