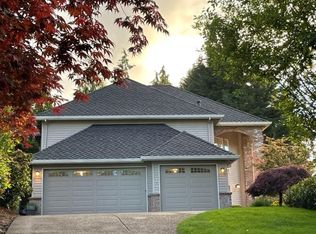Be part of Forest Height ! Enjoy this beautiful 6 bedrooms home with large flat and fenced backyard (and putting green turf). Floor to ceiling windows allow tons of sunlight pour into the house. Entertain guests with open space kitchen & vaulted ceiling living room. Wake up with amazing valley view. Hardwood floor&lots of storage. Walk to Mill Pond park, many trails, village and FPE. Easy commute to Nike, Intel & Downtown PDX. Sought-after schools. Move in ready !
This property is off market, which means it's not currently listed for sale or rent on Zillow. This may be different from what's available on other websites or public sources.
