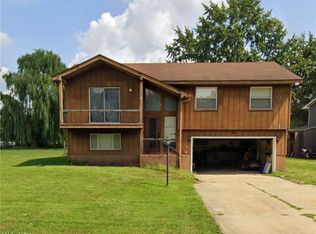Sold for $360,000 on 01/24/23
$360,000
10249 Regatta Trl, Aurora, OH 44202
3beds
2,236sqft
Single Family Residence
Built in 1974
0.28 Acres Lot
$391,800 Zestimate®
$161/sqft
$2,898 Estimated rent
Home value
$391,800
$372,000 - $411,000
$2,898/mo
Zestimate® history
Loading...
Owner options
Explore your selling options
What's special
Move Right In! Beautiful Waterfront Property In Aurora Shores! Immaculate Four Level Split With 3 Bedrooms, 2 Full Baths & Finished Basement, Completely Updated Throughout. Spacious Living Room With Lots Of Natural Light. Inviting Kitchen & Dining Room With Stone Tile Flooring, Appliances & Slider Door Out To Backyard. 3 Bedrooms Upstairs & Nice Updated Bath With Granite Sink Top & Ceramic Tile Flooring. Lower Level Cozy Family Room With Gorgeous Floor To Ceiling Stone Wood Burning Fireplace. Office/Bonus Room With Neutral Carpet, Second Full Bath With Beautiful Stone Tiled Shower With Bench Seat. Full Basement With Laundry Area & Finished Rec Room. Great Fenced In Yard With Beautiful Stamped Concrete Patio, Private Dock & Storage Shed. This Private Lake Community Has A 305 Acre Lake, 2 Swimming Pools, 2 Soft Sand Beaches, Tennis Courts, 2 Playgrounds & More!
Zillow last checked: 8 hours ago
Listing updated: August 26, 2023 at 02:40pm
Listing Provided by:
Patricia A Law 440-724-9837,
RE/MAX Above & Beyond
Bought with:
Melissa C Lendvay, 2007002869
McDowell Homes Real Estate Services
Source: MLS Now,MLS#: 4414697 Originating MLS: Akron Cleveland Association of REALTORS
Originating MLS: Akron Cleveland Association of REALTORS
Facts & features
Interior
Bedrooms & bathrooms
- Bedrooms: 3
- Bathrooms: 2
- Full bathrooms: 2
Primary bedroom
- Description: Flooring: Carpet
- Level: Second
- Dimensions: 16.00 x 10.00
Bedroom
- Description: Flooring: Carpet
- Level: Second
- Dimensions: 12.00 x 11.00
Bedroom
- Description: Flooring: Carpet
- Level: Second
- Dimensions: 10.00 x 9.00
Dining room
- Description: Flooring: Ceramic Tile
- Level: First
- Dimensions: 11.00 x 10.00
Family room
- Description: Flooring: Carpet
- Features: Fireplace
- Level: Lower
- Dimensions: 21.00 x 13.00
Kitchen
- Description: Flooring: Ceramic Tile
- Level: First
- Dimensions: 11.00 x 8.00
Laundry
- Level: Lower
- Dimensions: 19.00 x 9.00
Living room
- Description: Flooring: Carpet
- Level: First
- Dimensions: 20.00 x 15.00
Office
- Description: Flooring: Carpet
- Level: Lower
- Dimensions: 13.00 x 10.00
Recreation
- Description: Flooring: Carpet
- Level: Lower
- Dimensions: 18.00 x 17.00
Heating
- Forced Air, Gas
Cooling
- Central Air
Appliances
- Included: Dryer, Dishwasher, Range, Refrigerator, Washer
Features
- Basement: Partially Finished,Sump Pump
- Number of fireplaces: 1
Interior area
- Total structure area: 2,236
- Total interior livable area: 2,236 sqft
- Finished area above ground: 1,664
- Finished area below ground: 572
Property
Parking
- Total spaces: 2
- Parking features: Attached, Garage, Garage Door Opener, Paved
- Attached garage spaces: 2
Accessibility
- Accessibility features: None
Features
- Levels: Three Or More,Multi/Split
- Stories: 3
- Patio & porch: Patio
- Exterior features: Dock
- Pool features: Community
- Fencing: Full
- Has view: Yes
- View description: Water
- Has water view: Yes
- Water view: Water
- Waterfront features: Lake Privileges, Waterfront
Lot
- Size: 0.28 Acres
- Dimensions: 73 x 170
- Features: Waterfront
Details
- Parcel number: 6600700
Construction
Type & style
- Home type: SingleFamily
- Architectural style: Split Level
- Property subtype: Single Family Residence
Materials
- Vinyl Siding
- Roof: Asphalt,Fiberglass
Condition
- Year built: 1974
Utilities & green energy
- Sewer: Public Sewer
- Water: Public
Community & neighborhood
Community
- Community features: Common Grounds/Area, Lake, Playground, Pool, Tennis Court(s)
Location
- Region: Aurora
- Subdivision: Aurora Shores
HOA & financial
HOA
- Has HOA: Yes
- HOA fee: $550 annually
- Services included: Other
- Association name: Aurora Shores Homeowners Association
Other
Other facts
- Listing terms: Cash,Conventional,FHA,VA Loan
Price history
| Date | Event | Price |
|---|---|---|
| 2/21/2023 | Listing removed | -- |
Source: | ||
| 1/25/2023 | Pending sale | $359,9000%$161/sqft |
Source: | ||
| 1/24/2023 | Sold | $360,000+0%$161/sqft |
Source: | ||
| 12/29/2022 | Pending sale | $359,900$161/sqft |
Source: | ||
| 12/20/2022 | Listed for sale | $359,900$161/sqft |
Source: | ||
Public tax history
| Year | Property taxes | Tax assessment |
|---|---|---|
| 2024 | $5,771 +5% | $104,380 |
| 2023 | $5,494 +7.4% | $104,380 +19.8% |
| 2022 | $5,117 +6.8% | $87,112 |
Find assessor info on the county website
Neighborhood: 44202
Nearby schools
GreatSchools rating
- NAWilcox Elementary SchoolGrades: PK-1Distance: 2.5 mi
- 8/10R B Chamberlin Middle SchoolGrades: 7-8Distance: 3 mi
- 9/10Twinsburg High SchoolGrades: 9-12Distance: 2.9 mi
Schools provided by the listing agent
- District: Twinsburg CSD - 7716
Source: MLS Now. This data may not be complete. We recommend contacting the local school district to confirm school assignments for this home.
Get a cash offer in 3 minutes
Find out how much your home could sell for in as little as 3 minutes with a no-obligation cash offer.
Estimated market value
$391,800
Get a cash offer in 3 minutes
Find out how much your home could sell for in as little as 3 minutes with a no-obligation cash offer.
Estimated market value
$391,800
