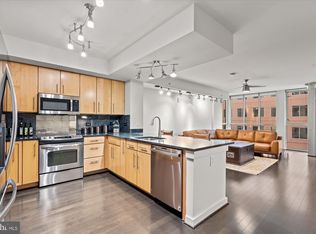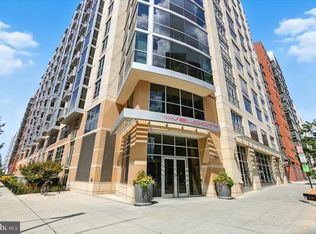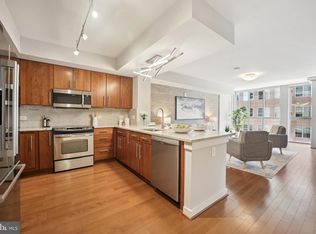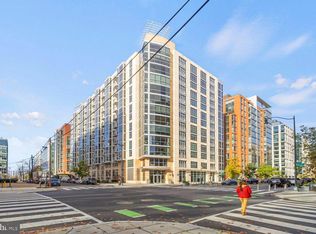Sold for $397,000 on 12/21/23
$397,000
1025 1st St SE APT 1107, Washington, DC 20003
0beds
678sqft
Condominium
Built in 2009
-- sqft lot
$389,300 Zestimate®
$586/sqft
$2,513 Estimated rent
Home value
$389,300
$370,000 - $409,000
$2,513/mo
Zestimate® history
Loading...
Owner options
Explore your selling options
What's special
Lovely, bright and spacious efficiency in beautiful condition. This extremely well priced unit has an open floor plan with floor to ceiling windows that welcome tons of natural light with amazing views. It features a totally modern kitchen with SS appliances & stone counter tops. Because this efficiency unit is larger than most in the building, there is room for a living area, and a bedroom area, a huge walk in closet and a modern full bathroom. Washer/Dryer is also included. There is a deeded parking space (P-3 215) that is included in the low condo fees. This amenity- rich building offers 24 hour concierge, a roof deck with an outdoor heated pool, a fitness center , a meeting room,a kid's play room, roof terrace, outdoor grills, and a dog washing area and some of the best views in DC! It is walkable to everything, including the metro (.1 mile) Whole Foods (.2 miles), Vida Fitness (.5 mile) and the Nats stadium (.3 miles). Great price, look at the comps! Buy now, refinance once the rates go down.
Zillow last checked: 8 hours ago
Listing updated: December 21, 2023 at 04:01pm
Listed by:
Katherine Buckley 202-255-6536,
TTR Sotheby's International Realty
Bought with:
Amelia Muller, SP40002256
Pearson Smith Realty, LLC
Source: Bright MLS,MLS#: DCDC2117178
Facts & features
Interior
Bedrooms & bathrooms
- Bedrooms: 0
- Bathrooms: 1
- Full bathrooms: 1
- Main level bathrooms: 1
Heating
- Forced Air, Electric
Cooling
- Central Air, Electric
Appliances
- Included: Electric Water Heater
- Laundry: In Unit
Features
- Combination Kitchen/Living, Open Floorplan, Kitchen - Gourmet, Walk-In Closet(s)
- Flooring: Wood
- Has basement: No
- Has fireplace: No
Interior area
- Total structure area: 678
- Total interior livable area: 678 sqft
- Finished area above ground: 678
Property
Parking
- Total spaces: 1
- Parking features: Covered, Garage Faces Front, Garage Door Opener, Garage
- Garage spaces: 1
Accessibility
- Accessibility features: None
Features
- Levels: One
- Stories: 1
- Has private pool: Yes
- Pool features: Private
Lot
- Features: Urban Land-Sassafras-Chillum
Details
- Additional structures: Above Grade
- Parcel number: 0699/N/2144
- Zoning: 1
- Special conditions: Standard
Construction
Type & style
- Home type: Condo
- Architectural style: Contemporary
- Property subtype: Condominium
- Attached to another structure: Yes
Materials
- Brick
Condition
- Excellent
- New construction: No
- Year built: 2009
Utilities & green energy
- Sewer: Public Sewer
- Water: Public
Community & neighborhood
Location
- Region: Washington
- Subdivision: Old City #1
HOA & financial
Other fees
- Condo and coop fee: $387 monthly
Other
Other facts
- Listing agreement: Exclusive Right To Sell
- Ownership: Condominium
Price history
| Date | Event | Price |
|---|---|---|
| 12/21/2023 | Sold | $397,000-0.5%$586/sqft |
Source: | ||
| 12/14/2023 | Pending sale | $399,000$588/sqft |
Source: | ||
| 10/26/2023 | Listed for sale | $399,000+5.7%$588/sqft |
Source: | ||
| 11/16/2015 | Listing removed | $1,750$3/sqft |
Source: TAYLOR PROPERTIES | ||
| 11/13/2015 | Sold | $377,500-2.6%$557/sqft |
Source: Agent Provided | ||
Public tax history
| Year | Property taxes | Tax assessment |
|---|---|---|
| 2025 | $3,656 +0.1% | $445,750 +0.2% |
| 2024 | $3,653 +1.8% | $444,930 +1.8% |
| 2023 | $3,588 +0.7% | $436,880 +0.9% |
Find assessor info on the county website
Neighborhood: Navy Yard
Nearby schools
GreatSchools rating
- 5/10Van Ness Elementary SchoolGrades: PK-5Distance: 0.4 mi
- 4/10Jefferson Middle School AcademyGrades: 6-8Distance: 0.9 mi
- 2/10Eastern High SchoolGrades: 9-12Distance: 1.7 mi
Schools provided by the listing agent
- District: District Of Columbia Public Schools
Source: Bright MLS. This data may not be complete. We recommend contacting the local school district to confirm school assignments for this home.

Get pre-qualified for a loan
At Zillow Home Loans, we can pre-qualify you in as little as 5 minutes with no impact to your credit score.An equal housing lender. NMLS #10287.
Sell for more on Zillow
Get a free Zillow Showcase℠ listing and you could sell for .
$389,300
2% more+ $7,786
With Zillow Showcase(estimated)
$397,086


