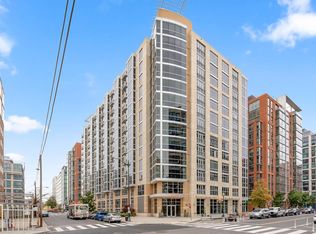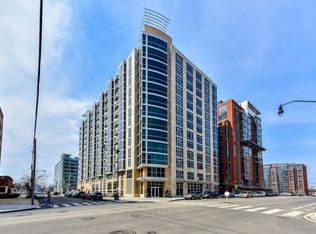Welcome to The Velocity! Amazing light filled 1 bed / large den, 2 bath condo with parking!!!This wonderful property is centrally located in the heart of DC's hottest neighborhood- Navy Yard. It includes floor to ceiling windows in the living room , hardwood floors throughout the entire living space , island-kitchen w/ granite counter tops, stainless steel appliances, modern cabinetry, custom closets, custom window treatments, and last but not least the highly coveted balcony off of the living room. Recent upgrades includes: hardwood added throughout the owners suite, custom closets shelving , hall bathroom updated w. marble subway tile and vanity, marble subway tile backsplash with refinished cabinetry in the kitchen, and custom blinds for the floor to ceiling windows. Amenities include 24 -hour concierge, a rooftop pool, and recently renovated party room and exercise room! Conveniently located a short walk to Whole Foods, great restaurants and bars, and the Navy Yard metro station. Will you be making this your home?
This property is off market, which means it's not currently listed for sale or rent on Zillow. This may be different from what's available on other websites or public sources.


