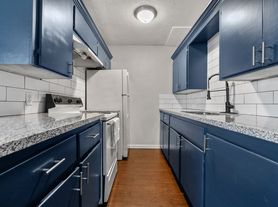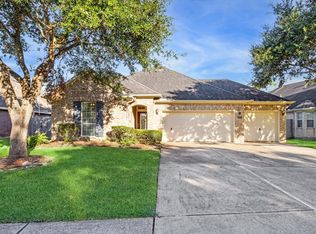BRAND NEW, super cute, single-story lease home that features 3 bedrooms, 2 bathrooms, and a 2-car garage, located in the brand-new Watermark community in Alvin! The home is light and bright, boasting luxury vinyl plank floors & recessed lighting throughout the main living spaces and an open concept island kitchen complete with quartz counters, a walk-in pantry, and brand new stainless steel appliances. The split floorplan offers one bedroom in the front of the home (perfect for an office or a guest suite!) and the other bedroom and master suite located toward the back of the home. In the master suite, note the oversized shower and generous walk-in closet. Outdoors, enjoy the fenced backyard overlooking a peaceful pond view. This never-lived-in home is MOVE IN READY today!
Copyright notice - Data provided by HAR.com 2022 - All information provided should be independently verified.
House for rent
$2,400/mo
1025 Bluegill Ln, Alvin, TX 77511
3beds
1,280sqft
Price may not include required fees and charges.
Singlefamily
Available now
-- Pets
Electric, ceiling fan
Electric dryer hookup laundry
2 Attached garage spaces parking
Natural gas
What's special
- 2 days |
- -- |
- -- |
Travel times
Looking to buy when your lease ends?
Consider a first-time homebuyer savings account designed to grow your down payment with up to a 6% match & a competitive APY.
Facts & features
Interior
Bedrooms & bathrooms
- Bedrooms: 3
- Bathrooms: 2
- Full bathrooms: 2
Rooms
- Room types: Family Room
Heating
- Natural Gas
Cooling
- Electric, Ceiling Fan
Appliances
- Included: Dishwasher, Disposal, Dryer, Microwave, Oven, Range, Refrigerator, Washer
- Laundry: Electric Dryer Hookup, Gas Dryer Hookup, In Unit, Washer Hookup
Features
- All Bedrooms Down, Ceiling Fan(s), En-Suite Bath, Primary Bed - 1st Floor, View, Walk In Closet, Walk-In Closet(s)
- Flooring: Carpet, Linoleum/Vinyl
Interior area
- Total interior livable area: 1,280 sqft
Property
Parking
- Total spaces: 2
- Parking features: Attached, Driveway, Covered
- Has attached garage: Yes
- Details: Contact manager
Features
- Stories: 1
- Exterior features: 0 Up To 1/4 Acre, All Bedrooms Down, Architecture Style: Traditional, Attached, Driveway, Electric Dryer Hookup, En-Suite Bath, Gas Dryer Hookup, Heating: Gas, Insulated/Low-E windows, Living Area - 1st Floor, Lot Features: Subdivided, 0 Up To 1/4 Acre, Park, Picnic Area, Playground, Pond, Primary Bed - 1st Floor, Subdivided, Trail(s), Utility Room, Walk In Closet, Walk-In Closet(s), Washer Hookup
- Has view: Yes
- View description: Water View
Construction
Type & style
- Home type: SingleFamily
- Property subtype: SingleFamily
Condition
- Year built: 2025
Community & HOA
Community
- Features: Playground
HOA
- Amenities included: Pond Year Round
Location
- Region: Alvin
Financial & listing details
- Lease term: 12 Months
Price history
| Date | Event | Price |
|---|---|---|
| 11/5/2025 | Listed for rent | $2,400$2/sqft |
Source: | ||
| 9/8/2025 | Pending sale | $258,990$202/sqft |
Source: | ||
| 9/2/2025 | Price change | $258,990+0.2%$202/sqft |
Source: | ||
| 8/26/2025 | Price change | $258,490+0.2%$202/sqft |
Source: | ||
| 8/19/2025 | Price change | $257,990+0.2%$202/sqft |
Source: | ||

