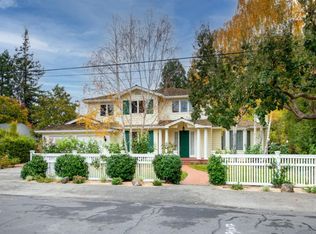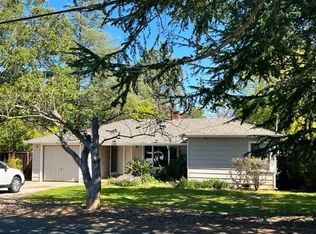Sold for $3,500,000 on 07/09/24
$3,500,000
1025 Campbell Ave, Los Altos, CA 94024
3beds
1,144sqft
Single Family Residence, Residential
Built in 1953
0.26 Acres Lot
$3,386,400 Zestimate®
$3,059/sqft
$4,667 Estimated rent
Home value
$3,386,400
$3.08M - $3.73M
$4,667/mo
Zestimate® history
Loading...
Owner options
Explore your selling options
What's special
A classic ranch-style home located in a prestigious neighborhood of Los Altos just steps from the estates of Covington Road. This move-in ready home offers an ideal open-concept design, an updated kitchen, three well-sized bedrooms, and a large lot with manicured, low-maintenance landscaping. The living room has a focal-point fireplace and opens directly to the dining room and quartz-appointed kitchen with deep countertops, a wide peninsula island with seating, and stainless steel appliances. The light-filled primary suite has a wide window overlooking the front of the home and a customized closet, and two additional bedrooms enjoy backyard-view windows. The deep backyard has mature trees and plantings, wide gravel pathways, and productive fruit trees. Located just steps from Rancho Shopping Center and Pinewood school, and with easy access to downtown, Loyola Corners, commute routes, and top-rated Los Altos schools!
Zillow last checked: 8 hours ago
Listing updated: January 04, 2025 at 03:41am
Listed by:
David Troyer 01234450 650-440-5076,
Intero Real Estate Services 650-947-4700
Bought with:
Jing Hua, 01959484
OWN
Source: MLSListings Inc,MLS#: ML81970042
Facts & features
Interior
Bedrooms & bathrooms
- Bedrooms: 3
- Bathrooms: 1
- Full bathrooms: 1
Bathroom
- Features: StallShower
Dining room
- Features: BreakfastBar, DiningArea
Family room
- Features: NoFamilyRoom
Heating
- Central Forced Air Gas
Cooling
- None
Appliances
- Included: Dishwasher, Range Hood, Microwave, Gas Oven/Range, Refrigerator, Washer/Dryer
- Laundry: In Garage
Features
- Flooring: Tile, Wood
- Number of fireplaces: 1
- Fireplace features: Living Room
Interior area
- Total structure area: 1,144
- Total interior livable area: 1,144 sqft
Property
Parking
- Total spaces: 3
- Parking features: Attached, Off Street
- Attached garage spaces: 2
Features
- Stories: 1
- Patio & porch: Balcony/Patio
- Exterior features: Back Yard, Fenced
Lot
- Size: 0.26 Acres
Details
- Parcel number: 18946039
- Zoning: R110
- Special conditions: Standard
Construction
Type & style
- Home type: SingleFamily
- Property subtype: Single Family Residence, Residential
Materials
- Foundation: Concrete Perimeter and Slab
- Roof: Composition
Condition
- New construction: No
- Year built: 1953
Utilities & green energy
- Gas: PublicUtilities
- Sewer: Public Sewer
- Water: Public
- Utilities for property: Public Utilities, Water Public
Community & neighborhood
Location
- Region: Los Altos
Other
Other facts
- Listing agreement: ExclusiveRightToSell
Price history
| Date | Event | Price |
|---|---|---|
| 7/9/2024 | Sold | $3,500,000$3,059/sqft |
Source: | ||
Public tax history
| Year | Property taxes | Tax assessment |
|---|---|---|
| 2025 | $57,282 +49.5% | $3,500,000 +71.8% |
| 2024 | $38,309 +201.4% | $2,037,343 +106.9% |
| 2023 | $12,710 +1.1% | $984,556 +2% |
Find assessor info on the county website
Neighborhood: 94024
Nearby schools
GreatSchools rating
- 8/10Loyola Elementary SchoolGrades: K-6Distance: 0.6 mi
- 8/10Georgina P. Blach Junior High SchoolGrades: 7-8Distance: 1 mi
- 10/10Los Altos High SchoolGrades: 9-12Distance: 1.5 mi
Schools provided by the listing agent
- Middle: GeorginaPBlachIntermediate
- High: LosAltosHigh_1
- District: LosAltosElementary
Source: MLSListings Inc. This data may not be complete. We recommend contacting the local school district to confirm school assignments for this home.
Get a cash offer in 3 minutes
Find out how much your home could sell for in as little as 3 minutes with a no-obligation cash offer.
Estimated market value
$3,386,400
Get a cash offer in 3 minutes
Find out how much your home could sell for in as little as 3 minutes with a no-obligation cash offer.
Estimated market value
$3,386,400

