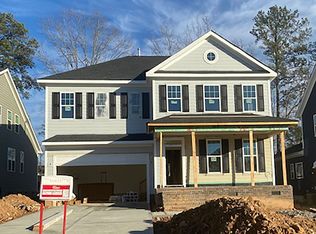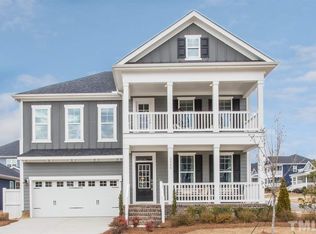Sold for $808,000 on 05/09/25
$808,000
1025 Chelsea Run Ln, Apex, NC 27502
4beds
3,029sqft
Single Family Residence, Residential
Built in 2020
6,969.6 Square Feet Lot
$797,200 Zestimate®
$267/sqft
$3,086 Estimated rent
Home value
$797,200
$757,000 - $837,000
$3,086/mo
Zestimate® history
Loading...
Owner options
Explore your selling options
What's special
COMING SOON! OPEN TO BUYER TOURS STARTING FRIDAY, 3/28. STEP INSIDE YOUR NEW SOUTHERN LIVING HOME FEATURING ROCKING CHAIR FRONT PORCH, MAIN FLOOR OWNER'S SUITE, SCREENED PORCH & STAMPED CONCRETE OUTDOOR LIVING AREA PATIO & GRILLING AREAS! 1025 CHELSEA RUN LANE HAS BEEN UPGRADED WITH EXTRA DESIGNER FEATURES & ACCENTS, IS WELL-MAINTAINED AND MOVE-IN READY. MAKE THIS YOUR NEXT HOME! THE FLOWING ENTERTAINER'S FLOOR PLAN IS READY FOR YOU TO MAKE MEMORIES THAT WILL LAST A LIFETIME! IDEAL NORTH-APEX LOCATION WITH EASY ACCESS TO US-64 & I-540, MAKING COMMUTES OR DAILY TRAVEL A BREEZE! OPEN HOUSES SCHEDULED FOR 3/28-3/30, 1PM-4PM. COME SEE THIS MASTERPIECE! MAKE THIS YOUR NEXT HOME!
Zillow last checked: 8 hours ago
Listing updated: October 28, 2025 at 12:53am
Listed by:
Keith Bliss 919-467-0707,
LPT Realty, LLC,
Gioia Bliss 919-337-5279,
LPT Realty, LLC
Bought with:
Ruchi Bhatia, 235058
EXP Realty LLC
Source: Doorify MLS,MLS#: 10084270
Facts & features
Interior
Bedrooms & bathrooms
- Bedrooms: 4
- Bathrooms: 4
- Full bathrooms: 3
- 1/2 bathrooms: 1
Heating
- Forced Air
Cooling
- Central Air, Dual
Appliances
- Included: Dishwasher, Disposal, Gas Range, Microwave
- Laundry: Inside, Laundry Room, Main Level
Features
- Bathtub/Shower Combination, Ceiling Fan(s), Chandelier, Coffered Ceiling(s), Crown Molding, Double Vanity, Eat-in Kitchen, Entrance Foyer, Granite Counters, Kitchen Island, Open Floorplan, Pantry, Master Downstairs, Quartz Counters, Recessed Lighting, Separate Shower, Shower Only, Smooth Ceilings, Soaking Tub, Storage, Tray Ceiling(s), Walk-In Closet(s), Water Closet
- Flooring: Carpet, Ceramic Tile, Hardwood
- Windows: Plantation Shutters, Window Coverings
- Number of fireplaces: 1
- Fireplace features: Family Room, Gas
- Common walls with other units/homes: No Common Walls
Interior area
- Total structure area: 3,029
- Total interior livable area: 3,029 sqft
- Finished area above ground: 3,029
- Finished area below ground: 0
Property
Parking
- Total spaces: 2
- Parking features: Driveway, Garage, Garage Door Opener, Garage Faces Front, Paved
- Attached garage spaces: 2
Features
- Levels: Two
- Stories: 2
- Patio & porch: Front Porch, Patio, Screened
- Exterior features: Fenced Yard, Private Yard, Rain Gutters
- Pool features: None
- Fencing: Back Yard, Fenced, Full, Wood
- Has view: Yes
- View description: None
Lot
- Size: 6,969 sqft
- Features: Back Yard, Front Yard, Landscaped
Details
- Parcel number: 0732059553
- Special conditions: Standard
Construction
Type & style
- Home type: SingleFamily
- Architectural style: Craftsman
- Property subtype: Single Family Residence, Residential
Materials
- Brick, Fiber Cement
- Foundation: Block
- Roof: Shingle
Condition
- New construction: No
- Year built: 2020
Details
- Builder name: Mungo Homes
Utilities & green energy
- Sewer: Public Sewer
- Water: Public
- Utilities for property: Cable Available, Electricity Connected, Phone Available, Sewer Connected, Water Connected
Community & neighborhood
Location
- Region: Apex
- Subdivision: Chelsea Run
HOA & financial
HOA
- Has HOA: Yes
- HOA fee: $180 quarterly
- Services included: Maintenance Grounds
Other
Other facts
- Road surface type: Asphalt
Price history
| Date | Event | Price |
|---|---|---|
| 5/9/2025 | Sold | $808,000+4.3%$267/sqft |
Source: | ||
| 3/30/2025 | Pending sale | $775,000$256/sqft |
Source: | ||
| 3/28/2025 | Listed for sale | $775,000+83.4%$256/sqft |
Source: | ||
| 2/27/2020 | Sold | $422,500-1.7%$139/sqft |
Source: Public Record | ||
| 1/16/2020 | Price change | $430,000-7.9%$142/sqft |
Source: Mungo Homes | ||
Public tax history
| Year | Property taxes | Tax assessment |
|---|---|---|
| 2025 | $6,593 +2.3% | $759,499 +0.9% |
| 2024 | $6,446 +28% | $752,879 +64.6% |
| 2023 | $5,037 +6.5% | $457,321 |
Find assessor info on the county website
Neighborhood: 27502
Nearby schools
GreatSchools rating
- 9/10Olive Chapel ElementaryGrades: PK-5Distance: 0.6 mi
- 10/10Lufkin Road MiddleGrades: 6-8Distance: 3.8 mi
- 9/10Apex Friendship HighGrades: 9-12Distance: 3 mi
Schools provided by the listing agent
- Elementary: Wake - Olive Chapel
- Middle: Wake - Lufkin Road
- High: Wake - Apex Friendship
Source: Doorify MLS. This data may not be complete. We recommend contacting the local school district to confirm school assignments for this home.
Get a cash offer in 3 minutes
Find out how much your home could sell for in as little as 3 minutes with a no-obligation cash offer.
Estimated market value
$797,200
Get a cash offer in 3 minutes
Find out how much your home could sell for in as little as 3 minutes with a no-obligation cash offer.
Estimated market value
$797,200

