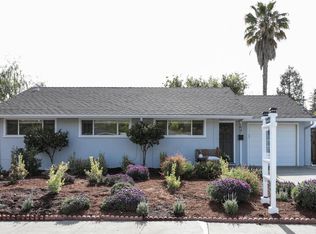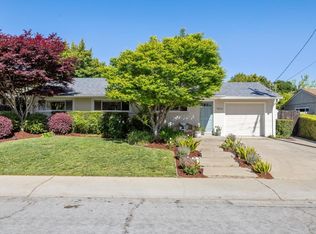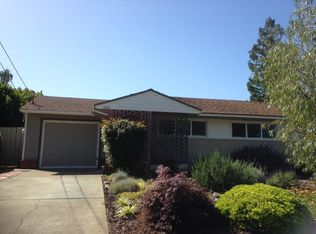Sold for $3,950,000 on 06/07/24
$3,950,000
1025 Clark Ave, Mountain View, CA 94040
5beds
2,238sqft
Single Family Residence, Residential
Built in 1951
5,663 Square Feet Lot
$3,832,500 Zestimate®
$1,765/sqft
$7,316 Estimated rent
Home value
$3,832,500
$3.49M - $4.22M
$7,316/mo
Zestimate® history
Loading...
Owner options
Explore your selling options
What's special
Discover a stunning, newly constructed, family-friendly home nestled in the serene streets of Mountain View! A covered patio is an ideal place for you and your guests to enjoy the beautiful California weather. Natural light streams in through the skylights with spacious interiors, contemporary design and luxurious amenities. It features a large kitchen with island, ground floor primary suites, plus 3 upstairs bedrooms in an unbeatable location with top tier schools (Los Altos High School) . Offering unparalleled comfort and style, this smart home sets the standard for upscale living.
Zillow last checked: 8 hours ago
Listing updated: January 04, 2025 at 02:30am
Listed by:
Ashish Agrawal 02040560 213-249-0672,
ARAA REALTY 408-834-7407
Bought with:
, 02144769
Intero Real Estate Services
Source: MLSListings Inc,MLS#: ML81965849
Facts & features
Interior
Bedrooms & bathrooms
- Bedrooms: 5
- Bathrooms: 3
- Full bathrooms: 3
Bedroom
- Features: GroundFloorBedroom, WalkinCloset, BedroomonGroundFloor2plus
Bathroom
- Features: DoubleSinks, Tile, Tub, UpdatedBaths, FullonGroundFloor
Dining room
- Features: DiningArea, Skylights
Family room
- Features: KitchenFamilyRoomCombo
Kitchen
- Features: ExhaustFan, Island, Pantry
Heating
- Central Forced Air, Electric
Cooling
- Central Air
Appliances
- Included: Dishwasher, Exhaust Fan, Microwave, Electric Oven, Electric Oven/Range, Refrigerator, Wine Refrigerator
- Laundry: Inside
Features
- High Ceilings, One Or More Skylights, Vaulted Ceiling(s), Walk-In Closet(s)
- Flooring: Vinyl Linoleum
- Number of fireplaces: 1
- Fireplace features: Living Room
Interior area
- Total structure area: 2,238
- Total interior livable area: 2,238 sqft
Property
Parking
- Total spaces: 2
- Parking features: Attached
- Attached garage spaces: 1
Features
- Stories: 2
- Exterior features: Back Yard
- Fencing: Wood
Lot
- Size: 5,663 sqft
Details
- Parcel number: 17008054
- Zoning: R1
- Special conditions: Standard
Construction
Type & style
- Home type: SingleFamily
- Property subtype: Single Family Residence, Residential
Materials
- Concrete
- Foundation: Slab
- Roof: Shingle
Condition
- New construction: Yes
- Year built: 1951
Utilities & green energy
- Gas: PublicUtilities
- Sewer: Public Sewer
- Water: Public
- Utilities for property: Public Utilities, Water Public
Community & neighborhood
Location
- Region: Mountain View
Other
Other facts
- Listing agreement: ExclusiveRightToSell
- Listing terms: CashorConventionalLoan
Price history
| Date | Event | Price |
|---|---|---|
| 6/7/2024 | Sold | $3,950,000+90.4%$1,765/sqft |
Source: | ||
| 4/5/2023 | Sold | $2,075,000$927/sqft |
Source: | ||
Public tax history
| Year | Property taxes | Tax assessment |
|---|---|---|
| 2025 | $47,121 +97.6% | $4,029,000 +96.7% |
| 2024 | $23,842 +9.3% | $2,048,292 +10.4% |
| 2023 | $21,807 +1858.8% | $1,855,000 +2132.3% |
Find assessor info on the county website
Neighborhood: Gemello Park
Nearby schools
GreatSchools rating
- 8/10Benjamin Bubb Elementary SchoolGrades: K-5Distance: 1.3 mi
- 7/10Isaac Newton Graham Middle SchoolGrades: 6-8Distance: 1 mi
- 10/10Los Altos High SchoolGrades: 9-12Distance: 0.6 mi
Schools provided by the listing agent
- High: LosAltosHigh_1
- District: MountainViewWhisman
Source: MLSListings Inc. This data may not be complete. We recommend contacting the local school district to confirm school assignments for this home.
Get a cash offer in 3 minutes
Find out how much your home could sell for in as little as 3 minutes with a no-obligation cash offer.
Estimated market value
$3,832,500
Get a cash offer in 3 minutes
Find out how much your home could sell for in as little as 3 minutes with a no-obligation cash offer.
Estimated market value
$3,832,500


