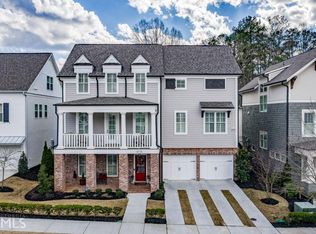Closed
$1,105,000
1025 Crossvine Rd, Roswell, GA 30075
4beds
3,859sqft
Single Family Residence
Built in 2016
7,405.2 Square Feet Lot
$1,094,800 Zestimate®
$286/sqft
$6,272 Estimated rent
Home value
$1,094,800
$1.04M - $1.15M
$6,272/mo
Zestimate® history
Loading...
Owner options
Explore your selling options
What's special
Welcome to this stunning home with upgrades galore in the highly desirable boutique neighborhood lined with Craftsman & Modern farmhouse-style homes. Walk or drive your golf cart to Historic Roswell. Enjoy a cocktail on a Friday evening with your friendly neighbors on the front porch of this picturesque community. Once you enter this home, you'll appreciate all of the upgraded features throughout like high ceilings, shiplap accent walls, designer lighting, beautiful hardwood floors, an open-concept layout, plantation shutters, and custom barn doors. The terrace level is highlighted by a large secondary living space that would also be perfect for a home office, playroom, music room, etc. A 2.5-car garage is perfect for cars and a golf cart - they're legal in downtown Roswell! The large mud room, full bathroom, and a theatre room complete with a large projection screen and projector. The main level is absolutely breathtaking featuring a large formal dining room (currently being used as an office), stunning kitchen, family room, breakfast room, laundry room, 1/2 bath, and your master suite. The kitchen is amazing with high-end stainless appliances, a walk-in pantry, Quartz counters, a large island, and custom cabinetry. You'll love the rear porch with an outdoor fireplace overlooking the flat, fenced backyard. The master suite on the main level is akin to a hotel retreat with a spa-like ensuite bathroom and a massive walk-in closet. Upstairs features three large bedrooms, one with a private ensuite bathroom and two with a shared bath. Ask your agent for the list of upgrades done to this house which includes new exterior paint, a new movie room and office and so much more!!!
Zillow last checked: 8 hours ago
Listing updated: April 25, 2024 at 08:25am
Listed by:
Madalyn Suits 404-419-3550,
Keller Williams Realty,
Vanessa Mason 941-928-8200,
Keller Williams Realty
Bought with:
Barrett T Waters, 407229
Keller Williams Realty
Source: GAMLS,MLS#: 10264035
Facts & features
Interior
Bedrooms & bathrooms
- Bedrooms: 4
- Bathrooms: 5
- Full bathrooms: 4
- 1/2 bathrooms: 1
- Main level bathrooms: 1
- Main level bedrooms: 1
Dining room
- Features: Seats 12+
Kitchen
- Features: Breakfast Area, Breakfast Room, Kitchen Island, Solid Surface Counters, Walk-in Pantry
Heating
- Natural Gas, Central, Forced Air, Zoned
Cooling
- Central Air, Zoned
Appliances
- Included: Gas Water Heater, Dishwasher, Double Oven, Disposal, Microwave, Refrigerator
- Laundry: Other
Features
- Tray Ceiling(s), High Ceilings, Beamed Ceilings, Walk-In Closet(s), Master On Main Level
- Flooring: Hardwood, Tile, Carpet
- Windows: Double Pane Windows
- Basement: None
- Number of fireplaces: 2
- Fireplace features: Family Room, Outside, Gas Starter, Masonry, Gas Log
- Common walls with other units/homes: No Common Walls
Interior area
- Total structure area: 3,859
- Total interior livable area: 3,859 sqft
- Finished area above ground: 3,859
- Finished area below ground: 0
Property
Parking
- Total spaces: 2
- Parking features: Attached, Garage
- Has attached garage: Yes
Features
- Levels: Three Or More
- Stories: 3
- Fencing: Fenced,Back Yard,Wood
- Body of water: None
Lot
- Size: 7,405 sqft
- Features: Level
Details
- Parcel number: 12 199104280792
Construction
Type & style
- Home type: SingleFamily
- Architectural style: Craftsman
- Property subtype: Single Family Residence
Materials
- Concrete
- Roof: Composition
Condition
- Resale
- New construction: No
- Year built: 2016
Utilities & green energy
- Electric: 220 Volts
- Sewer: Public Sewer
- Water: Public
- Utilities for property: Underground Utilities, Cable Available, Electricity Available, High Speed Internet, Natural Gas Available, Sewer Available, Water Available
Green energy
- Energy efficient items: Appliances, Water Heater
- Water conservation: Low-Flow Fixtures
Community & neighborhood
Security
- Security features: Smoke Detector(s)
Community
- Community features: Playground, Sidewalks, Street Lights, Walk To Schools, Near Shopping
Location
- Region: Roswell
- Subdivision: Parkside on Strickland
HOA & financial
HOA
- Has HOA: Yes
- HOA fee: $1,175 annually
- Services included: Maintenance Grounds, Reserve Fund
Other
Other facts
- Listing agreement: Exclusive Right To Sell
Price history
| Date | Event | Price |
|---|---|---|
| 4/24/2024 | Sold | $1,105,000-1.8%$286/sqft |
Source: | ||
| 4/1/2024 | Pending sale | $1,125,000$292/sqft |
Source: | ||
| 3/20/2024 | Listed for sale | $1,125,000$292/sqft |
Source: | ||
| 3/18/2024 | Contingent | $1,125,000$292/sqft |
Source: | ||
| 3/8/2024 | Listed for sale | $1,125,000-2.2%$292/sqft |
Source: | ||
Public tax history
| Year | Property taxes | Tax assessment |
|---|---|---|
| 2024 | $5,728 +12.1% | $385,520 -6.2% |
| 2023 | $5,108 -5.6% | $411,120 +42.9% |
| 2022 | $5,412 +0.1% | $287,600 +3% |
Find assessor info on the county website
Neighborhood: 30075
Nearby schools
GreatSchools rating
- 5/10Vickery Mill ElementaryGrades: PK-5Distance: 0.2 mi
- 8/10Crabapple Middle SchoolGrades: 6-8Distance: 1.4 mi
- 8/10Roswell High SchoolGrades: 9-12Distance: 2.7 mi
Schools provided by the listing agent
- Elementary: Vickery Mi
- Middle: Crabapple
- High: Roswell
Source: GAMLS. This data may not be complete. We recommend contacting the local school district to confirm school assignments for this home.
Get a cash offer in 3 minutes
Find out how much your home could sell for in as little as 3 minutes with a no-obligation cash offer.
Estimated market value$1,094,800
Get a cash offer in 3 minutes
Find out how much your home could sell for in as little as 3 minutes with a no-obligation cash offer.
Estimated market value
$1,094,800
