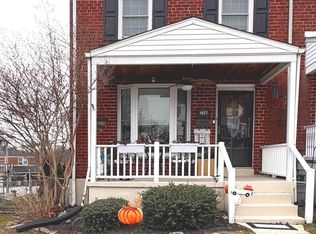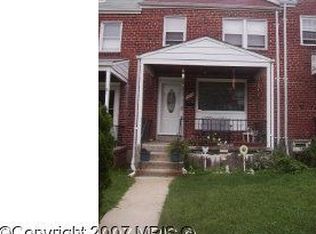Sold for $310,000
$310,000
1025 Downton Rd, Baltimore, MD 21227
3beds
1,626sqft
Townhouse
Built in 1956
1,926 Square Feet Lot
$307,300 Zestimate®
$191/sqft
$2,440 Estimated rent
Home value
$307,300
$292,000 - $323,000
$2,440/mo
Zestimate® history
Loading...
Owner options
Explore your selling options
What's special
PREPARE TO BE WOWED! This is not your typical Arbour Manor home. This expanded home is larger than most in the community and full of upgrades! Enjoy a welcoming covered front porch with ceiling fan, low maintenance composite decking and vinyl railing. Larger than most homes in the community, this home features a sunroom addition offering extra living space and a main level powder room - rare finds here. The main level hardwoods have been refinished and the fully owned solar panels mean instant savings for you! The main level includes a spacious living room, dining room, kitchen with upgraded countertops and lots of pantry space, and the bright sunroom addition. Upstairs you'll find three bedrooms and an updated bath. The lower level offers a bonus room that's perfect as an additional bedroom or a home office, plus a laundry area and an auxiliary bath. A french drain system ensures peace of mind. As a unique bonus, the backyard includes a 10'x16' stand-alone studio - soundproofed and fully conditioned, perfect for work or play. Parking is plentiful, with a private parking pad and a double-wide alley at the rear of the property. All this in a prime location close to major routes, BWI, MARC, UMBC, CCBC, Patapsco State Park, and within walking distance to the library and Arbour Manor Park. Roof/solar panel inverters (2018), Refrigerator (2019), Water heater (2017), Dishwasher (2016) Schedule a showing, fall in love, make it yours!
Zillow last checked: 8 hours ago
Listing updated: November 03, 2025 at 04:01pm
Listed by:
Tammy Brill 443-572-1766,
RE/MAX Executive
Bought with:
Hunter Geary, 5002983
Hyatt & Company Real Estate, LLC
Source: Bright MLS,MLS#: MDBC2139284
Facts & features
Interior
Bedrooms & bathrooms
- Bedrooms: 3
- Bathrooms: 3
- Full bathrooms: 2
- 1/2 bathrooms: 1
- Main level bathrooms: 1
Bedroom 1
- Level: Upper
Bedroom 2
- Level: Upper
Bedroom 3
- Level: Upper
Bathroom 1
- Level: Upper
Bonus room
- Level: Lower
Half bath
- Level: Main
Heating
- Forced Air, Natural Gas
Cooling
- Central Air, Electric
Appliances
- Included: Dishwasher, Dryer, Oven/Range - Gas, Range Hood, Refrigerator, Washer, Water Heater, Gas Water Heater
- Laundry: In Basement
Features
- Built-in Features, Ceiling Fan(s), Chair Railings, Crown Molding, Formal/Separate Dining Room, Upgraded Countertops, Studio
- Flooring: Hardwood, Carpet, Ceramic Tile, Wood
- Doors: Storm Door(s)
- Basement: Full,Heated,Partially Finished,Shelving,Water Proofing System
- Has fireplace: No
Interior area
- Total structure area: 2,184
- Total interior livable area: 1,626 sqft
- Finished area above ground: 1,308
- Finished area below ground: 318
Property
Parking
- Parking features: Alley Access, On Street, Off Street
- Has uncovered spaces: Yes
Accessibility
- Accessibility features: None
Features
- Levels: Three
- Stories: 3
- Pool features: None
Lot
- Size: 1,926 sqft
Details
- Additional structures: Above Grade, Below Grade
- Parcel number: 04131303471930
- Zoning: R
- Special conditions: Standard
Construction
Type & style
- Home type: Townhouse
- Architectural style: Colonial
- Property subtype: Townhouse
Materials
- Brick
- Foundation: Block
Condition
- Good
- New construction: No
- Year built: 1956
- Major remodel year: 2011
Utilities & green energy
- Sewer: Public Sewer
- Water: Public
Community & neighborhood
Location
- Region: Baltimore
- Subdivision: Arbour Manor
Other
Other facts
- Listing agreement: Exclusive Right To Sell
- Listing terms: Cash,Conventional,FHA,VA Loan
- Ownership: Ground Rent
Price history
| Date | Event | Price |
|---|---|---|
| 10/31/2025 | Sold | $310,000$191/sqft |
Source: | ||
| 10/12/2025 | Pending sale | $310,000$191/sqft |
Source: | ||
| 10/2/2025 | Contingent | $310,000$191/sqft |
Source: | ||
| 9/5/2025 | Listed for sale | $310,000$191/sqft |
Source: | ||
Public tax history
| Year | Property taxes | Tax assessment |
|---|---|---|
| 2025 | $3,175 +17.7% | $239,300 +7.5% |
| 2024 | $2,698 +1.2% | $222,600 +1.2% |
| 2023 | $2,667 +1.2% | $220,067 -1.1% |
Find assessor info on the county website
Neighborhood: 21227
Nearby schools
GreatSchools rating
- 7/10Relay Elementary SchoolGrades: PK-5Distance: 0.6 mi
- 5/10Arbutus Middle SchoolGrades: 6-8Distance: 0.5 mi
- 2/10Lansdowne High & Academy Of FinanceGrades: 9-12Distance: 2.9 mi
Schools provided by the listing agent
- District: Baltimore County Public Schools
Source: Bright MLS. This data may not be complete. We recommend contacting the local school district to confirm school assignments for this home.
Get a cash offer in 3 minutes
Find out how much your home could sell for in as little as 3 minutes with a no-obligation cash offer.
Estimated market value$307,300
Get a cash offer in 3 minutes
Find out how much your home could sell for in as little as 3 minutes with a no-obligation cash offer.
Estimated market value
$307,300

