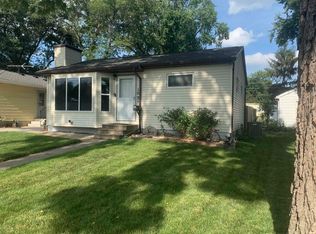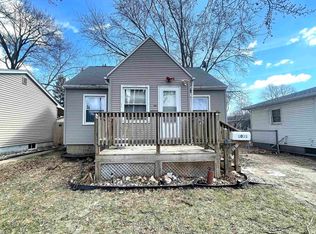Sold for $139,900 on 09/17/24
$139,900
1025 Dundee Ave, Waterloo, IA 50701
2beds
628sqft
Single Family Residence
Built in 1930
5,227.2 Square Feet Lot
$142,700 Zestimate®
$223/sqft
$941 Estimated rent
Home value
$142,700
$126,000 - $163,000
$941/mo
Zestimate® history
Loading...
Owner options
Explore your selling options
What's special
Welcome to this beautifully updated and fully remodeled gem, offering modern living in a compact and efficient space! This home features a master bedroom, perfect for rest and relaxation, and a versatile second room that can serve as cozy bedroom. Step into the custom kitchen, where you'll find high-end granite countertops and sleek cabinetry that make cooking a pleasure. Every inch of this home has been thoughtfully upgraded, with contemporary finishes and attention to detail throughout. Outside, the updates continue with a fresh exterior that enhances curb appeal. The property also includes an oversized one-stall garage, providing ample storage space or room for a workshop. This home is perfect for those seeking a low-maintenance lifestyle without sacrificing style and quality. Seller is a Licensed Iowa Real Estate Agent.
Zillow last checked: 8 hours ago
Listing updated: September 21, 2024 at 04:01am
Listed by:
Naida Avdic 319-610-0624,
Oakridge Real Estate
Bought with:
Sherri Wilson, S67502000
Coldwell Banker Elevated Real Estate
Source: Northeast Iowa Regional BOR,MLS#: 20243376
Facts & features
Interior
Bedrooms & bathrooms
- Bedrooms: 2
- Bathrooms: 1
- Full bathrooms: 1
Primary bedroom
- Level: Main
Other
- Level: Upper
Other
- Level: Main
Other
- Level: Lower
Dining room
- Level: Main
Kitchen
- Level: Main
Living room
- Level: Main
Heating
- Forced Air
Cooling
- Ceiling Fan(s), Central Air
Appliances
- Included: Appliances Negotiable, Microwave, Free-Standing Range, Refrigerator, Washer, Gas Water Heater
- Laundry: 1st Floor
Features
- Granite Counters
- Basement: Concrete,Floor Drain
- Has fireplace: No
- Fireplace features: None
Interior area
- Total interior livable area: 628 sqft
- Finished area below ground: 0
Property
Parking
- Total spaces: 1
- Parking features: 1 Stall, Detached Garage, Oversized
- Carport spaces: 1
Features
- Patio & porch: Deck
Lot
- Size: 5,227 sqft
- Dimensions: 40.00 x 125.00
Details
- Parcel number: 891322358029
- Zoning: R-2
- Special conditions: Standard
Construction
Type & style
- Home type: SingleFamily
- Architectural style: A-Frame
- Property subtype: Single Family Residence
Materials
- Shingle Siding, Vinyl Siding
- Roof: Shingle
Condition
- Year built: 1930
Utilities & green energy
- Sewer: Public Sewer
- Water: Public
Community & neighborhood
Security
- Security features: Smoke Detector(s)
Location
- Region: Waterloo
Other
Other facts
- Road surface type: Alley Paved
Price history
| Date | Event | Price |
|---|---|---|
| 9/17/2024 | Sold | $139,900$223/sqft |
Source: | ||
| 8/7/2024 | Pending sale | $139,900$223/sqft |
Source: | ||
| 8/4/2024 | Listed for sale | $139,900+459.6%$223/sqft |
Source: | ||
| 2/11/2022 | Sold | $25,000-16.4%$40/sqft |
Source: | ||
| 10/27/2021 | Pending sale | $29,900$48/sqft |
Source: | ||
Public tax history
| Year | Property taxes | Tax assessment |
|---|---|---|
| 2024 | $855 -23.9% | $42,790 |
| 2023 | $1,124 +2.7% | $42,790 -16.4% |
| 2022 | $1,095 +4.3% | $51,200 |
Find assessor info on the county website
Neighborhood: 50701
Nearby schools
GreatSchools rating
- 5/10Fred Becker Elementary SchoolGrades: PK-5Distance: 0.7 mi
- 1/10Central Middle SchoolGrades: 6-8Distance: 1.3 mi
- 2/10East High SchoolGrades: 9-12Distance: 2.4 mi
Schools provided by the listing agent
- Elementary: Fred Becker Elementary
- Middle: Central Intermediate
- High: East High
Source: Northeast Iowa Regional BOR. This data may not be complete. We recommend contacting the local school district to confirm school assignments for this home.

Get pre-qualified for a loan
At Zillow Home Loans, we can pre-qualify you in as little as 5 minutes with no impact to your credit score.An equal housing lender. NMLS #10287.

