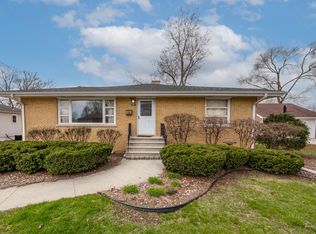Closed
$315,000
1025 Frederick St, Joliet, IL 60435
4beds
1,725sqft
Single Family Residence
Built in 1949
2,695 Square Feet Lot
$317,100 Zestimate®
$183/sqft
$2,354 Estimated rent
Home value
$317,100
$292,000 - $346,000
$2,354/mo
Zestimate® history
Loading...
Owner options
Explore your selling options
What's special
Step into this beautifully maintained and thoughtfully updated four-bedroom, two full bath, approximately 1,700 square-foot home located on Joliet's desirable west side. Major upgrades have been completed with quality craftsmanship, including a kitchen remodel in 2017, upstairs bathroom renovation in 2023, and professional basement waterproofing in 2021. Additional recent improvements include newer siding, HVAC system, and water heater.The kitchen features custom cabinetry, stainless steel appliances, and a functional layout that opens to the main living space. With two bedrooms on the main level and two more upstairs, the flexible floorplan is perfect for a variety of lifestyles. The possibilities for all different visions are endless.Enjoy the outdoors in the fully fenced backyard with a large stamped concrete patio, perfect for relaxing or entertaining. The low-maintenance white vinyl privacy fence and professional landscaping create a serene, private oasis.A two-car garage and an additional detached one-car garage offer ample parking, storage, or workshop potential. All appliances are included-this move-in ready gem won't last long. Schedule your private showing today!
Zillow last checked: 8 hours ago
Listing updated: September 27, 2025 at 09:55am
Listing courtesy of:
Amber Duffy 779-227-7423,
The Koenig Group Inc
Bought with:
Terrell Shell
Johns Real Estate Home Services
Source: MRED as distributed by MLS GRID,MLS#: 12453453
Facts & features
Interior
Bedrooms & bathrooms
- Bedrooms: 4
- Bathrooms: 2
- Full bathrooms: 2
Primary bedroom
- Features: Flooring (Carpet)
- Level: Second
- Area: 210 Square Feet
- Dimensions: 15X14
Bedroom 2
- Features: Flooring (Carpet)
- Level: Second
- Area: 156 Square Feet
- Dimensions: 13X12
Bedroom 3
- Features: Flooring (Vinyl)
- Level: Main
- Area: 130 Square Feet
- Dimensions: 13X10
Bedroom 4
- Level: Main
- Area: 120 Square Feet
- Dimensions: 12X10
Dining room
- Features: Flooring (Vinyl)
- Level: Main
- Area: 130 Square Feet
- Dimensions: 13X10
Kitchen
- Level: Main
- Area: 143 Square Feet
- Dimensions: 13X11
Laundry
- Level: Basement
- Area: 100 Square Feet
- Dimensions: 10X10
Living room
- Features: Flooring (Porcelain Tile)
- Level: Main
- Area: 240 Square Feet
- Dimensions: 16X15
Heating
- Natural Gas
Cooling
- Central Air
Features
- Basement: Unfinished,Full
Interior area
- Total structure area: 0
- Total interior livable area: 1,725 sqft
Property
Parking
- Total spaces: 6
- Parking features: On Site, Detached, Garage
- Garage spaces: 2
Accessibility
- Accessibility features: No Disability Access
Features
- Stories: 2
Lot
- Size: 2,695 sqft
Details
- Parcel number: 3007054090070000
- Special conditions: None
Construction
Type & style
- Home type: SingleFamily
- Property subtype: Single Family Residence
Materials
- Vinyl Siding
Condition
- New construction: No
- Year built: 1949
- Major remodel year: 2017
Utilities & green energy
- Sewer: Public Sewer
- Water: Public
Community & neighborhood
Location
- Region: Joliet
Other
Other facts
- Listing terms: Conventional
- Ownership: Fee Simple
Price history
| Date | Event | Price |
|---|---|---|
| 9/23/2025 | Sold | $315,000+1.9%$183/sqft |
Source: | ||
| 8/25/2025 | Contingent | $309,000$179/sqft |
Source: | ||
| 8/22/2025 | Price change | $309,000-1.6%$179/sqft |
Source: | ||
| 8/7/2025 | Price change | $314,000-3.1%$182/sqft |
Source: | ||
| 7/27/2025 | Price change | $324,000+4.5%$188/sqft |
Source: | ||
Public tax history
| Year | Property taxes | Tax assessment |
|---|---|---|
| 2023 | $5,812 +4.6% | $73,148 +10.5% |
| 2022 | $5,557 +6% | $66,168 +7.1% |
| 2021 | $5,244 +6% | $61,799 +5.3% |
Find assessor info on the county website
Neighborhood: 60435
Nearby schools
GreatSchools rating
- 3/10Taft Elementary SchoolGrades: K-5Distance: 0.5 mi
- 4/10Hufford Junior High SchoolGrades: 6-8Distance: 1.1 mi
- 2/10Joliet Central High SchoolGrades: 9-12Distance: 2 mi
Schools provided by the listing agent
- District: 86
Source: MRED as distributed by MLS GRID. This data may not be complete. We recommend contacting the local school district to confirm school assignments for this home.

Get pre-qualified for a loan
At Zillow Home Loans, we can pre-qualify you in as little as 5 minutes with no impact to your credit score.An equal housing lender. NMLS #10287.
Sell for more on Zillow
Get a free Zillow Showcase℠ listing and you could sell for .
$317,100
2% more+ $6,342
With Zillow Showcase(estimated)
$323,442