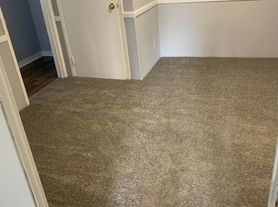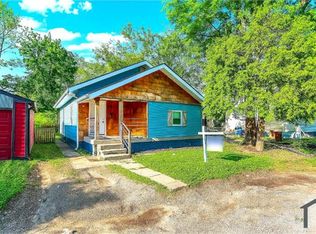This impeccably maintained townhouse offers quick access to all parts of the city, yet it tucked away from the hustle and bustle next to eclectic Garfield Park and its abundance of green space and amenities. With the workout facility, jogging trails, aquatic center, library, conservatory, amphitheater, playgrounds, brewery, coffee houses, and more just steps from your front door, this 3 bedroom beauty will check all your boxes. The home has been completely updated while maintaining the original craftsman charm. The freshly painted interior features the original refinished oak hardwoods in the living & dining rooms, leading to the modern, fully equipped kitchen. The laundry and a convenient half bath are also located on the first floor. Upstairs you will find the three bedrooms with new carpeting, along with the brand new full bath with subway tile surround . There is extra storage in the attic and unfinished basement. The exterior features excellent curb appeal with a large shady front porch, enclosed rear yard with small deck off the kitchen, and a separate oversized one-car detached garage with plenty of extra room. This home is located in the highly desirable heart of the Garfield Park neighborhood and just minutes from Fountain Square and downtown. Please contact us today to arrange your showing and be sure to allow extra time to explore the area while visiting!
Townhouse for rent
$1,585/mo
1025 Hervey St, Indianapolis, IN 46203
3beds
1,165sqft
Price may not include required fees and charges.
Townhouse
Available now
Cats, dogs OK
-- A/C
-- Laundry
-- Parking
-- Heating
What's special
Enclosed rear yardConvenient half bathLarge shady front porchOriginal craftsman charmModern fully equipped kitchenExcellent curb appealAbundance of green space
- 9 days |
- -- |
- -- |
Travel times
Looking to buy when your lease ends?
With a 6% savings match, a first-time homebuyer savings account is designed to help you reach your down payment goals faster.
Offer exclusive to Foyer+; Terms apply. Details on landing page.
Facts & features
Interior
Bedrooms & bathrooms
- Bedrooms: 3
- Bathrooms: 2
- Full bathrooms: 1
- 1/2 bathrooms: 1
Appliances
- Included: Dishwasher, Microwave, Refrigerator, Stove
Interior area
- Total interior livable area: 1,165 sqft
Property
Parking
- Details: Contact manager
Details
- Parcel number: 491124147041000101
Construction
Type & style
- Home type: Townhouse
- Property subtype: Townhouse
Building
Management
- Pets allowed: Yes
Community & HOA
Location
- Region: Indianapolis
Financial & listing details
- Lease term: Contact For Details
Price history
| Date | Event | Price |
|---|---|---|
| 10/21/2025 | Listed for rent | $1,585+81.1%$1/sqft |
Source: Zillow Rentals | ||
| 12/11/2018 | Listing removed | $875$1/sqft |
Source: USI Property Management | ||
| 11/19/2018 | Price change | $875-2.2%$1/sqft |
Source: USI Property Management | ||
| 11/9/2018 | Price change | $895-2.2%$1/sqft |
Source: USI Property Management | ||
| 10/29/2018 | Price change | $915-1.1%$1/sqft |
Source: USI Property Management | ||

