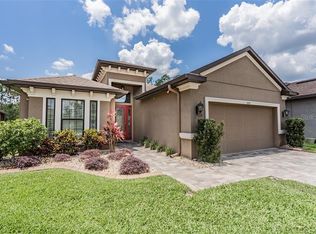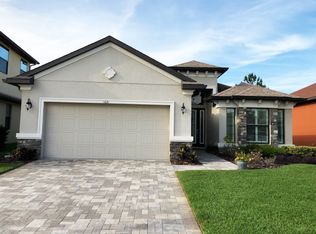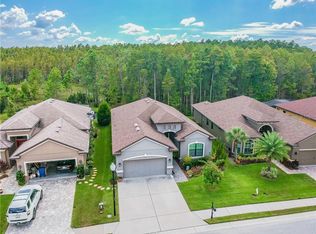Sold for $585,000
$585,000
1025 Ketzal Dr, New Port Richey, FL 34655
4beds
2,346sqft
Single Family Residence
Built in 2014
9,213 Square Feet Lot
$571,400 Zestimate®
$249/sqft
$3,510 Estimated rent
Home value
$571,400
$514,000 - $634,000
$3,510/mo
Zestimate® history
Loading...
Owner options
Explore your selling options
What's special
Looking for it all? This high end custom SAMUELSEN home has it ALL. This home is great for entertaining. An open concept home, with a major WOW factor. This home features a screened-in and pavered lanai with pool. Relax the back area while enjoying a private tree-line view. There is so much room to grow in this thoughtful layout. This home is a 4 bedroom 3 bath with a flex office. The home has a neutral color palette, easy-care flooring, plantation shutters and extensive crown moulding throughout. The great room views the patio through large windows and a sliding glass door which brings natural lighting into the home. A chef's delight kitchen with more than ample cabinet and counter space, has an oversized island; the sunny breakfast nook views the pool and tree-line. The master bedroom features floor-to-ceiling windows and French doors leading to the lanai. The master bathroom has a walk-in shower and larger stone vanity. The secondary bedrooms and bathrooms will exceed your expectations. Your park-like backyard oasis awaits with a sunny pavered lanai, with a covered area for those hotter days. Homes in the highly sought-after Trinity East, a GATED community with low HOA dues and excellent school district do not last long. Coveted Trinity area close to great schools, shopping, airport and beaches.
Zillow last checked: 8 hours ago
Listing updated: June 09, 2025 at 06:31pm
Listing Provided by:
Justine Manousogiannakis PLLC 727-422-9448,
FUTURE HOME REALTY 800-921-1330,
Patti Reading, PA 727-809-0392,
FUTURE HOME REALTY
Bought with:
Marcy Daniels, 83614
COLDWELL BANKER REALTY
Source: Stellar MLS,MLS#: W7871436 Originating MLS: West Pasco
Originating MLS: West Pasco

Facts & features
Interior
Bedrooms & bathrooms
- Bedrooms: 4
- Bathrooms: 3
- Full bathrooms: 3
Primary bedroom
- Features: Walk-In Closet(s)
- Level: First
- Area: 208 Square Feet
- Dimensions: 16x13
Bedroom 2
- Features: Built-in Closet
- Level: First
- Area: 120 Square Feet
- Dimensions: 12x10
Great room
- Level: First
- Area: 364 Square Feet
- Dimensions: 28x13
Kitchen
- Level: First
- Area: 165 Square Feet
- Dimensions: 15x11
Heating
- Central
Cooling
- Central Air
Appliances
- Included: Oven, Dishwasher, Disposal, Dryer, Freezer, Microwave, Refrigerator, Washer
- Laundry: Inside, Laundry Room
Features
- Ceiling Fan(s), Crown Molding, High Ceilings, Open Floorplan, Primary Bedroom Main Floor, Tray Ceiling(s), Vaulted Ceiling(s)
- Flooring: Carpet, Engineered Hardwood
- Doors: French Doors
- Windows: Shutters
- Has fireplace: Yes
- Fireplace features: Family Room
Interior area
- Total structure area: 3,105
- Total interior livable area: 2,346 sqft
Property
Parking
- Total spaces: 2
- Parking features: Driveway, Garage Door Opener
- Attached garage spaces: 2
- Has uncovered spaces: Yes
Features
- Levels: One
- Stories: 1
- Patio & porch: Covered, Patio, Screened
- Exterior features: Irrigation System, Private Mailbox, Sidewalk
- Has private pool: Yes
- Pool features: In Ground, Screen Enclosure
- Spa features: In Ground
- Has view: Yes
- View description: Trees/Woods, Water
- Water view: Water
Lot
- Size: 9,213 sqft
- Features: Sidewalk
- Residential vegetation: Mature Landscaping
Details
- Parcel number: 172633008.0000.00189.0
- Zoning: MPUD
- Special conditions: None
Construction
Type & style
- Home type: SingleFamily
- Architectural style: Florida
- Property subtype: Single Family Residence
Materials
- Block, Stucco
- Foundation: Slab
- Roof: Shingle
Condition
- New construction: No
- Year built: 2014
Details
- Builder name: Samuelsen
Utilities & green energy
- Sewer: Public Sewer
- Water: Public
- Utilities for property: Public
Community & neighborhood
Security
- Security features: Gated Community
Community
- Community features: Deed Restrictions, Gated Community - No Guard, Park, Playground, Sidewalks
Location
- Region: New Port Richey
- Subdivision: TRINITY EAST REP
HOA & financial
HOA
- Has HOA: Yes
- HOA fee: $131 monthly
- Amenities included: Gated, Playground
- Association name: Melrose Mgt
- Second association name: Trinity
Other fees
- Pet fee: $0 monthly
Other financial information
- Total actual rent: 0
Other
Other facts
- Listing terms: Cash,Conventional
- Ownership: Fee Simple
- Road surface type: Paved
Price history
| Date | Event | Price |
|---|---|---|
| 5/15/2025 | Sold | $585,000-2.5%$249/sqft |
Source: | ||
| 4/23/2025 | Pending sale | $599,900$256/sqft |
Source: | ||
| 4/6/2025 | Price change | $599,900-3.2%$256/sqft |
Source: | ||
| 3/28/2025 | Price change | $620,000-0.8%$264/sqft |
Source: | ||
| 3/4/2025 | Price change | $625,000-1.6%$266/sqft |
Source: | ||
Public tax history
| Year | Property taxes | Tax assessment |
|---|---|---|
| 2024 | $6,251 +3.7% | $392,300 |
| 2023 | $6,030 +11% | $392,300 +3% |
| 2022 | $5,434 +1.7% | $380,880 +6.1% |
Find assessor info on the county website
Neighborhood: Trinity
Nearby schools
GreatSchools rating
- 6/10Odessa Elementary SchoolGrades: PK-5Distance: 0.8 mi
- 8/10Seven Springs Middle SchoolGrades: 6-8Distance: 4.4 mi
- 7/10James W. Mitchell High SchoolGrades: 9-12Distance: 4.2 mi
Schools provided by the listing agent
- Elementary: Odessa Elementary
- Middle: Seven Springs Middle-PO
- High: J.W. Mitchell High-PO
Source: Stellar MLS. This data may not be complete. We recommend contacting the local school district to confirm school assignments for this home.
Get a cash offer in 3 minutes
Find out how much your home could sell for in as little as 3 minutes with a no-obligation cash offer.
Estimated market value$571,400
Get a cash offer in 3 minutes
Find out how much your home could sell for in as little as 3 minutes with a no-obligation cash offer.
Estimated market value
$571,400


