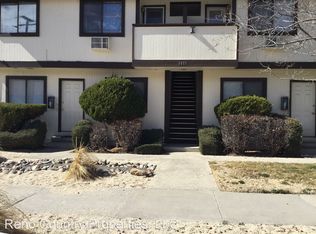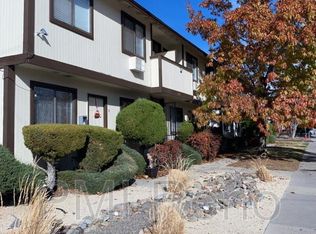Large and highly upgraded home in convenient Reno neighborhood. 3 bedrooms, 2 bathrooms and large 2,046 square feet. Online applications will not be reviewed/accepted. Property must be viewed prior to receiving an application. Non-smoker, one small dog on approval. S.63057.
This property is off market, which means it's not currently listed for sale or rent on Zillow. This may be different from what's available on other websites or public sources.


