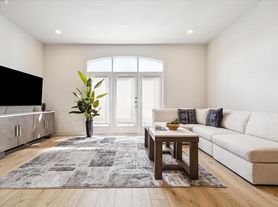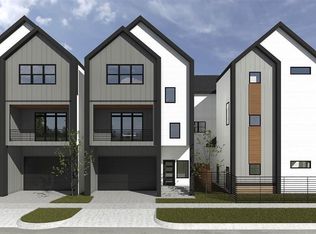Welcome to 1025 Marconi Street, a thoughtfully designed three-story single-family townhouse with a firewall separating it from the neighboring unit. This home offers 3 bedrooms, 3.5 baths, and soaring ceilings throughout. The main living area is on the second floor, featuring bay windows and a center fireplace that anchor the space. An elegant dining room with tray ceiling, wall of windows, and a chic chandelier creates the perfect setting for gatherings. The kitchen includes white cabinetry, under-cabinet lighting, Corian countertops, and a large island that opens to the breakfast area with outdoor views. Upstairs, the spacious primary suite boasts abundant natural light, a walk-in closet, and an ensuite bath with dual vanities, a jetted tub, and separate shower. Two additional bedrooms, each with their own full bath, offer privacy and flexibility for guests, roommates, or a home office. This home blends comfort and function in a prime location. Schedule your showings today!
Copyright notice - Data provided by HAR.com 2022 - All information provided should be independently verified.
Townhouse for rent
$3,600/mo
1025 Marconi St, Houston, TX 77019
3beds
2,458sqft
Price may not include required fees and charges.
Townhouse
Available now
-- Pets
Electric, ceiling fan
Electric dryer hookup laundry
2 Attached garage spaces parking
Natural gas, fireplace
What's special
Center fireplaceWall of windowsAbundant natural lightBay windowsCorian countertopsElegant dining roomTray ceiling
- 79 days
- on Zillow |
- -- |
- -- |
Travel times
Looking to buy when your lease ends?
Consider a first-time homebuyer savings account designed to grow your down payment with up to a 6% match & 3.83% APY.
Facts & features
Interior
Bedrooms & bathrooms
- Bedrooms: 3
- Bathrooms: 4
- Full bathrooms: 3
- 1/2 bathrooms: 1
Rooms
- Room types: Breakfast Nook
Heating
- Natural Gas, Fireplace
Cooling
- Electric, Ceiling Fan
Appliances
- Included: Dishwasher, Disposal, Microwave, Oven, Range
- Laundry: Electric Dryer Hookup, Gas Dryer Hookup, Hookups, Washer Hookup
Features
- 1 Bedroom Down - Not Primary BR, Ceiling Fan(s), Crown Molding, En-Suite Bath, High Ceilings, Primary Bed - 3rd Floor, Walk In Closet, Walk-In Closet(s)
- Flooring: Carpet, Tile, Wood
- Has fireplace: Yes
Interior area
- Total interior livable area: 2,458 sqft
Property
Parking
- Total spaces: 2
- Parking features: Attached, Covered
- Has attached garage: Yes
- Details: Contact manager
Features
- Stories: 3
- Exterior features: 1 Bedroom Down - Not Primary BR, 1 Living Area, Architecture Style: Traditional, Attached, Corner Lot, Crown Molding, ENERGY STAR Qualified Appliances, Electric Dryer Hookup, En-Suite Bath, Flooring: Wood, Formal Living, Garage Door Opener, Gas Dryer Hookup, Gas Log, Heating: Gas, High Ceilings, Living Area - 2nd Floor, Lot Features: Corner Lot, Primary Bed - 3rd Floor, Private, Utility Room, Walk In Closet, Walk-In Closet(s), Washer Hookup
- Has spa: Yes
- Spa features: Hottub Spa
Details
- Parcel number: 0101650000008
Construction
Type & style
- Home type: Townhouse
- Property subtype: Townhouse
Condition
- Year built: 1998
Community & HOA
Location
- Region: Houston
Financial & listing details
- Lease term: Long Term,12 Months
Price history
| Date | Event | Price |
|---|---|---|
| 8/18/2025 | Price change | $3,600-2.7%$1/sqft |
Source: | ||
| 7/16/2025 | Listed for rent | $3,700$2/sqft |
Source: | ||
| 12/17/2015 | Listing removed | $415,000$169/sqft |
Source: Whisenhunt-Stevens #42507373 | ||
| 12/13/2015 | Pending sale | $415,000$169/sqft |
Source: Whisenhunt-Stevens #42507373 | ||
| 12/10/2015 | Listed for sale | $415,000$169/sqft |
Source: Whisenhunt-Stevens #42507373 | ||

