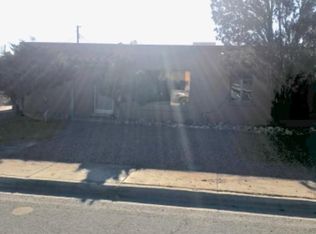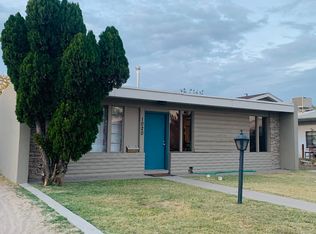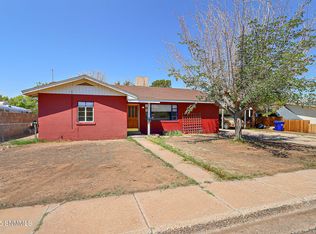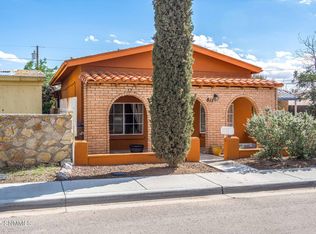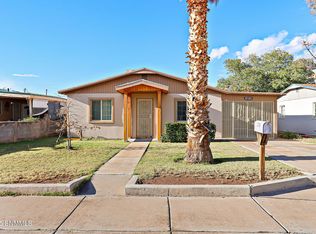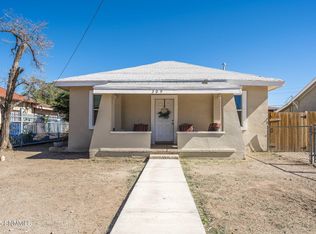Discover a spacious and functional 3-bedroom, 1-bath home offering 1,708 sq ft of living space at an affordable price point. This property features two living rooms and a formal dining area, providing flexible options for gathering and everyday living. The kitchen includes all appliances (not warranted) and opens to a cozy family room with access to an enclosed sunroom. A passthrough room with built-in shelves and desk connects to the primary bedroom, ideal for a home office or potential walk-in closet conversion. Additional highlights include a covered backyard patio, ample outdoor space for BBQs or play, a front porch, and driveway parking. Having served as a reliable investment, this home is ready for its next homeowner. Priced under $200,000, it's a smart option for buyers seeking value and space in a convenient Las Cruces location.
Pending
$195,000
1025 Mechem Ave, Las Cruces, NM 88005
3beds
1,780sqft
Est.:
Single Family Residence, Residential
Built in 1954
6,534 Square Feet Lot
$-- Zestimate®
$110/sqft
$-- HOA
What's special
Formal dining areaKitchen includes all appliancesFront porchCovered backyard patioEnclosed sunroomCozy family room
- 113 days |
- 33 |
- 0 |
Zillow last checked: 8 hours ago
Listing updated: December 04, 2025 at 02:21pm
Listed by:
Patricia Olson 575-649-3175,
EXIT Realty Horizons 575-532-5678
Source: SNMMLS,MLS#: 2502633
Facts & features
Interior
Bedrooms & bathrooms
- Bedrooms: 3
- Bathrooms: 1
- Full bathrooms: 1
Rooms
- Room types: Office, Sun Room
Primary bedroom
- Description: Attached Office Or Large Walk-In Closet
Primary bathroom
- Description: Tile Floor,With Full Bath,Tub/Shower Combo
Dining room
- Description: Ceiling Fan, Passthrough Window To Family Room
- Features: Tile
Family room
- Features: Built in Bookcase, Carpet, Ceiling Fan
Kitchen
- Description: Ceiling Fan, Appliances Not Warranted
- Features: Built-in Dishwasher, Wood Cabinets, Refrigerator, Microwave Oven, Gas Range
Living room
- Features: Ceiling Fan, Tile
Cooling
- Evaporative Cooling
Appliances
- Laundry: Utility Room
Features
- Windows: Aluminum/Steel, Single Pane
- Basement: None
Interior area
- Total structure area: 1,780
- Total interior livable area: 1,780 sqft
Property
Features
- Levels: One
- Stories: 1
- Patio & porch: Covered
- Fencing: Back Yard,Block
- Has view: Yes
Lot
- Size: 6,534 Square Feet
- Dimensions: 0 to .24 AC
- Features: Amenities: View Mountains
Details
- Parcel number: 4007136093190
Construction
Type & style
- Home type: SingleFamily
- Architectural style: Ranch,Pueblo
- Property subtype: Single Family Residence, Residential
Materials
- Roof: Flat
Condition
- New construction: No
- Year built: 1954
Utilities & green energy
- Sewer: Public Sewer
- Water: Public
- Utilities for property: City Gas, El Paso Electric
Community & HOA
Community
- Subdivision: Atlas Subdivision
HOA
- Has HOA: No
Location
- Region: Las Cruces
Financial & listing details
- Price per square foot: $110/sqft
- Tax assessed value: $115,230
- Annual tax amount: $1,170
- Date on market: 8/20/2025
- Electric utility on property: Yes
Estimated market value
Not available
Estimated sales range
Not available
Not available
Price history
Price history
| Date | Event | Price |
|---|---|---|
| 9/30/2025 | Pending sale | $195,000$110/sqft |
Source: SNMMLS #2502633 Report a problem | ||
| 8/20/2025 | Listed for sale | $195,000+179%$110/sqft |
Source: SNMMLS #2502633 Report a problem | ||
| 5/16/2025 | Listing removed | $1,375$1/sqft |
Source: Zillow Rentals Report a problem | ||
| 5/9/2025 | Listed for rent | $1,375+10%$1/sqft |
Source: Zillow Rentals Report a problem | ||
| 2/26/2025 | Listing removed | $1,250$1/sqft |
Source: Zillow Rentals Report a problem | ||
Public tax history
Public tax history
| Year | Property taxes | Tax assessment |
|---|---|---|
| 2024 | $1,170 +1.4% | $38,410 +3% |
| 2023 | $1,153 +1.6% | $37,292 +3% |
| 2022 | $1,136 +3.4% | $36,206 +3% |
Find assessor info on the county website
BuyAbility℠ payment
Est. payment
$925/mo
Principal & interest
$756
Property taxes
$101
Home insurance
$68
Climate risks
Neighborhood: Armijo Lateral
Nearby schools
GreatSchools rating
- 6/10Central Elementary SchoolGrades: PK-5Distance: 0.8 mi
- 6/10Zia Middle SchoolGrades: 6-8Distance: 1.6 mi
- 6/10Las Cruces High SchoolGrades: 9-12Distance: 1 mi
- Loading
