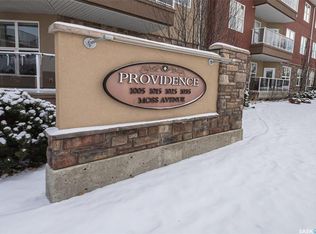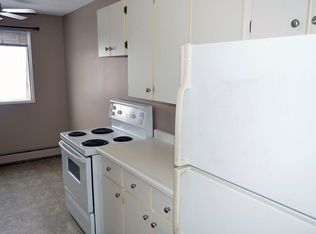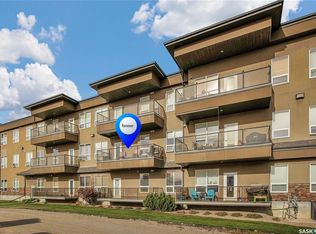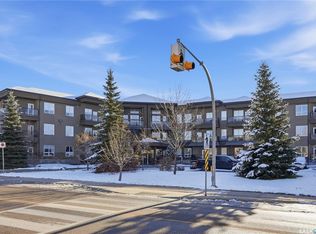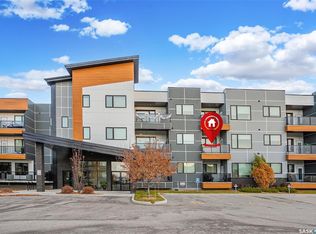Welcome to Providence 2, a desirable condominium complex on Moss Avenue beside the Centre Mall. This bright and spacious 2nd-floor unit features an open-concept layout with peaceful balcony views, no carpet, and a modern kitchen with dark cabinetry, tile backsplash, granite countertops, stainless steel appliances, and an eat-up island. The home offers two generous bedrooms, including a primary suite with a 3-piece ensuite and ample closet space, along with a second full 4-piece bathroom. One underground parking stall is included, and the building provides elevator access, a fitness room, amenities room, and visitor parking—offering both style and convenience in an excellent location.
Active
C$375,000
UNIT 208-1025 Moss AVENUE, Saskatoon, SK S7H 4C7
2beds
2baths
1,107sqft
Condominium
Built in 2014
-- sqft lot
$-- Zestimate®
C$339/sqft
C$505/mo HOA
What's special
Open-concept layoutPeaceful balcony viewsModern kitchenDark cabinetryTile backsplashGranite countertopsStainless steel appliances
- 109 days |
- 33 |
- 0 |
Zillow last checked: 8 hours ago
Listing updated: October 22, 2025 at 10:50am
Listed by:
Leah Mote,
Coldwell Banker Signature
Source: Saskatchewan REALTORS® Association,MLS®#: SK016464Originating MLS®#: Saskatchewan REALTORS® Association
Facts & features
Interior
Bedrooms & bathrooms
- Bedrooms: 2
- Bathrooms: 2
Kitchen
- Description: Number of Kitchens: 1
Heating
- Baseboard, Hot Water, Heating Source In Unit
Cooling
- Central Air
Appliances
- Included: Refrigerator, Stove, Washer, Dryer, Dishwasher Built In, Freezer, Microwave Hood Fan
- Laundry: In Unit
Features
- Storage
- Basement: Concrete
- Has fireplace: No
Interior area
- Total structure area: 1,107
- Total interior livable area: 1,107 sqft
Property
Parking
- Total spaces: 1
- Parking features: Guest, Underground, Asphalt
- Covered spaces: 1
Accessibility
- Accessibility features: Wheelchair Access
Features
- Levels: One
- Exterior features: Balcony, Lawn Back, Lawn Front
Lot
- Features: Trees/Shrubs
Construction
Type & style
- Home type: Condo
- Property subtype: Condominium
- Attached to another structure: Yes
Materials
- Wood Frame, Brick, Stucco
- Roof: Asphalt
Condition
- Year built: 2014
Community & HOA
Community
- Features: Amenities Room, Elevator, Guest Suite
- Subdivision: Wildwood
HOA
- Has HOA: Yes
- Services included: Common Area Maintenance, Maintenance Structure, Trash, Heat, Insurance (Common), Maintenance Grounds, Reserve Fund, Sewer, Snow Removal, Water
- HOA fee: C$505 monthly
Location
- Region: Saskatoon
Financial & listing details
- Price per square foot: C$339/sqft
- Annual tax amount: C$3,100
- Date on market: 8/23/2025
- Ownership: Condominium
Leah Mote
(204) 271-1012
By pressing Contact Agent, you agree that the real estate professional identified above may call/text you about your search, which may involve use of automated means and pre-recorded/artificial voices. You don't need to consent as a condition of buying any property, goods, or services. Message/data rates may apply. You also agree to our Terms of Use. Zillow does not endorse any real estate professionals. We may share information about your recent and future site activity with your agent to help them understand what you're looking for in a home.
Price history
Price history
| Date | Event | Price |
|---|---|---|
| 8/23/2025 | Listed for sale | C$375,000C$339/sqft |
Source: Saskatchewan REALTORS® Association #SK016464 Report a problem | ||
Public tax history
Public tax history
Tax history is unavailable.Climate risks
Neighborhood: Wildwood
Nearby schools
GreatSchools rating
No schools nearby
We couldn't find any schools near this home.
- Loading
