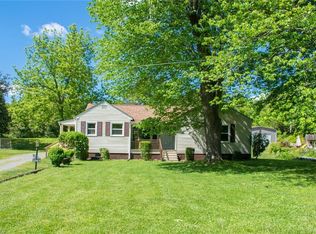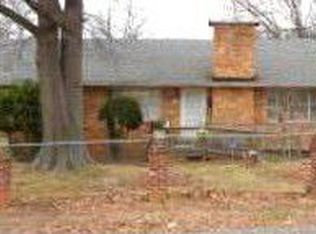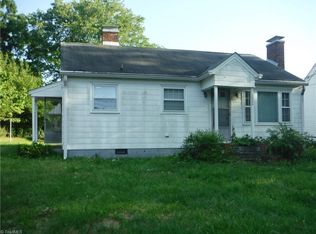Sold for $220,000
$220,000
1025 Motor Rd, Winston Salem, NC 27105
4beds
1,478sqft
Stick/Site Built, Residential, Single Family Residence
Built in 1950
0.67 Acres Lot
$219,200 Zestimate®
$--/sqft
$1,485 Estimated rent
Home value
$219,200
$202,000 - $237,000
$1,485/mo
Zestimate® history
Loading...
Owner options
Explore your selling options
What's special
PRICE REDUCTION! SUPER CUTE! 4BR/1BA home on large lot in convenient location. All New: Roof, Windows & Heat Pump. Beautiful Hardwoods on Main Level in LR, Halls, DR, 2 Bedrooms. All New Kitchen complete with shaker cabs, tile backsplash, granite counters, new flooring & SS appliances. Great Drop Zone/Mudroom off Kitchen at back door. Walk-in Laundry room w/storage space off Kitchen. Huge Living Room with FP. Dining Room. 2 Bedrooms on Main Level. All New Bathroom on ML with new fixtures & Tile Surround for Tub/Shower. 2 more Bedrooms upstairs. Large Clean Unfinished Basement perfect for Storage. Great Lot w/Mature Landscaping. Large Outbuilding. Fresh gravel for Driveway and Sidewalk. Call TODAY! Broker Is Owner.
Zillow last checked: 8 hours ago
Listing updated: October 23, 2025 at 11:37am
Listed by:
John Southard 336-671-3277,
Your Home Team
Bought with:
Fatima Herrera, 324282
Keller Williams Realty Elite
Source: Triad MLS,MLS#: 1189316 Originating MLS: Winston-Salem
Originating MLS: Winston-Salem
Facts & features
Interior
Bedrooms & bathrooms
- Bedrooms: 4
- Bathrooms: 1
- Full bathrooms: 1
- Main level bathrooms: 1
Primary bedroom
- Level: Main
- Dimensions: 11.75 x 11.25
Bedroom 2
- Level: Main
- Dimensions: 11.5 x 9.67
Bedroom 3
- Level: Second
- Dimensions: 19.5 x 11.75
Bedroom 4
- Level: Second
- Dimensions: 11.75 x 11.17
Dining room
- Level: Main
- Dimensions: 13 x 7.58
Kitchen
- Level: Main
- Dimensions: 13.17 x 11
Laundry
- Level: Main
- Dimensions: 6 x 5.17
Living room
- Level: Main
- Dimensions: 19.33 x 13
Other
- Level: Main
- Dimensions: 6.25 x 6.08
Heating
- Heat Pump, Electric
Cooling
- Central Air
Appliances
- Included: Microwave, Dishwasher, Free-Standing Range, Electric Water Heater
- Laundry: Dryer Connection, Main Level, Washer Hookup
Features
- Flooring: Vinyl, Wood
- Basement: Unfinished, Basement
- Number of fireplaces: 1
- Fireplace features: Living Room
Interior area
- Total structure area: 2,499
- Total interior livable area: 1,478 sqft
- Finished area above ground: 1,478
Property
Parking
- Parking features: Driveway, Gravel, No Garage
- Has uncovered spaces: Yes
Features
- Levels: One and One Half
- Stories: 1
- Exterior features: Garden
- Pool features: None
Lot
- Size: 0.67 Acres
- Dimensions: 100' x 301' x 101' x 302'
Details
- Additional structures: Storage
- Parcel number: 683768299200
- Zoning: RS9
- Special conditions: Owner Sale
Construction
Type & style
- Home type: SingleFamily
- Architectural style: Cape Cod
- Property subtype: Stick/Site Built, Residential, Single Family Residence
Materials
- Brick
Condition
- Year built: 1950
Utilities & green energy
- Sewer: Public Sewer
- Water: Public
Community & neighborhood
Location
- Region: Winston Salem
Other
Other facts
- Listing agreement: Exclusive Right To Sell
- Listing terms: Cash,Conventional,FHA,VA Loan
Price history
| Date | Event | Price |
|---|---|---|
| 10/23/2025 | Sold | $220,000-4.3% |
Source: | ||
| 9/18/2025 | Pending sale | $229,900 |
Source: | ||
| 8/18/2025 | Price change | $229,900-11.5% |
Source: | ||
| 7/31/2025 | Listed for sale | $259,900+103.8% |
Source: | ||
| 5/5/2025 | Sold | $127,500-1.9% |
Source: | ||
Public tax history
| Year | Property taxes | Tax assessment |
|---|---|---|
| 2025 | $1,120 +57.5% | $101,600 +100.4% |
| 2024 | $711 +4.8% | $50,700 |
| 2023 | $679 +1.9% | $50,700 |
Find assessor info on the county website
Neighborhood: Mineral Springs
Nearby schools
GreatSchools rating
- 6/10Mineral Springs ElementaryGrades: PK-5Distance: 0.2 mi
- 1/10Mineral Springs MiddleGrades: 6-8Distance: 0.3 mi
- 3/10Carver HighGrades: 9-12Distance: 2.1 mi
Get a cash offer in 3 minutes
Find out how much your home could sell for in as little as 3 minutes with a no-obligation cash offer.
Estimated market value$219,200
Get a cash offer in 3 minutes
Find out how much your home could sell for in as little as 3 minutes with a no-obligation cash offer.
Estimated market value
$219,200


