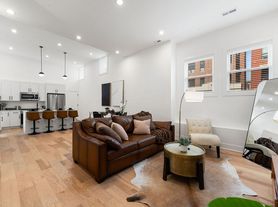Welcome to your new home in Wicker Park! This tastefully updated 1 bedroom apartment boasts a perfect blend of style and functionality. The updated kitchen features stainless steel appliances, a large pantry cabinet, and breakfast bar overlooking the large living area. Step into your massive bedroom to enjoy your own private oasis, complete with a large walk-in closet. Enjoy the sun in your semi-private outdoor space just off the living room. Conveniently equipped with in-unit laundry, central air conditioning, one reserved parking space, and ample space to accommodate your work from home needs, this home has everything you are looking for!
House for rent
$2,300/mo
1025 N Wood St APT 1F, Chicago, IL 60622
1beds
800sqft
Price may not include required fees and charges.
Singlefamily
Available now
Cats, dogs OK
Central air
In unit laundry
1 Parking space parking
Natural gas
What's special
Private oasisIn-unit laundryCentral air conditioningLarge pantry cabinetUpdated kitchenMassive bedroomStainless steel appliances
- 2 days |
- -- |
- -- |
Zillow last checked: 8 hours ago
Listing updated: December 04, 2025 at 11:09am
Travel times
Looking to buy when your lease ends?
Consider a first-time homebuyer savings account designed to grow your down payment with up to a 6% match & a competitive APY.
Facts & features
Interior
Bedrooms & bathrooms
- Bedrooms: 1
- Bathrooms: 1
- Full bathrooms: 1
Heating
- Natural Gas
Cooling
- Central Air
Appliances
- Included: Dryer, Washer
- Laundry: In Unit
Features
- Walk In Closet
Interior area
- Total interior livable area: 800 sqft
Property
Parking
- Total spaces: 1
- Details: Contact manager
Features
- Exterior features: Heating: Gas, In Unit, No Disability Access, No additional rooms, Parking included in rent, Walk In Closet, Water included in rent
Details
- Parcel number: 17064170451001
Construction
Type & style
- Home type: SingleFamily
- Property subtype: SingleFamily
Utilities & green energy
- Utilities for property: Water
Community & HOA
Location
- Region: Chicago
Financial & listing details
- Lease term: Contact For Details
Price history
| Date | Event | Price |
|---|---|---|
| 12/4/2025 | Listed for rent | $2,300$3/sqft |
Source: MRED as distributed by MLS GRID #12527868 | ||
| 5/16/2024 | Listing removed | -- |
Source: MRED as distributed by MLS GRID #12045088 | ||
| 5/2/2024 | Listed for rent | $2,300+15.3%$3/sqft |
Source: MRED as distributed by MLS GRID #12045088 | ||
| 4/26/2024 | Sold | $279,900+12%$350/sqft |
Source: | ||
| 5/14/2021 | Listing removed | -- |
Source: Zillow Rental Manager | ||

