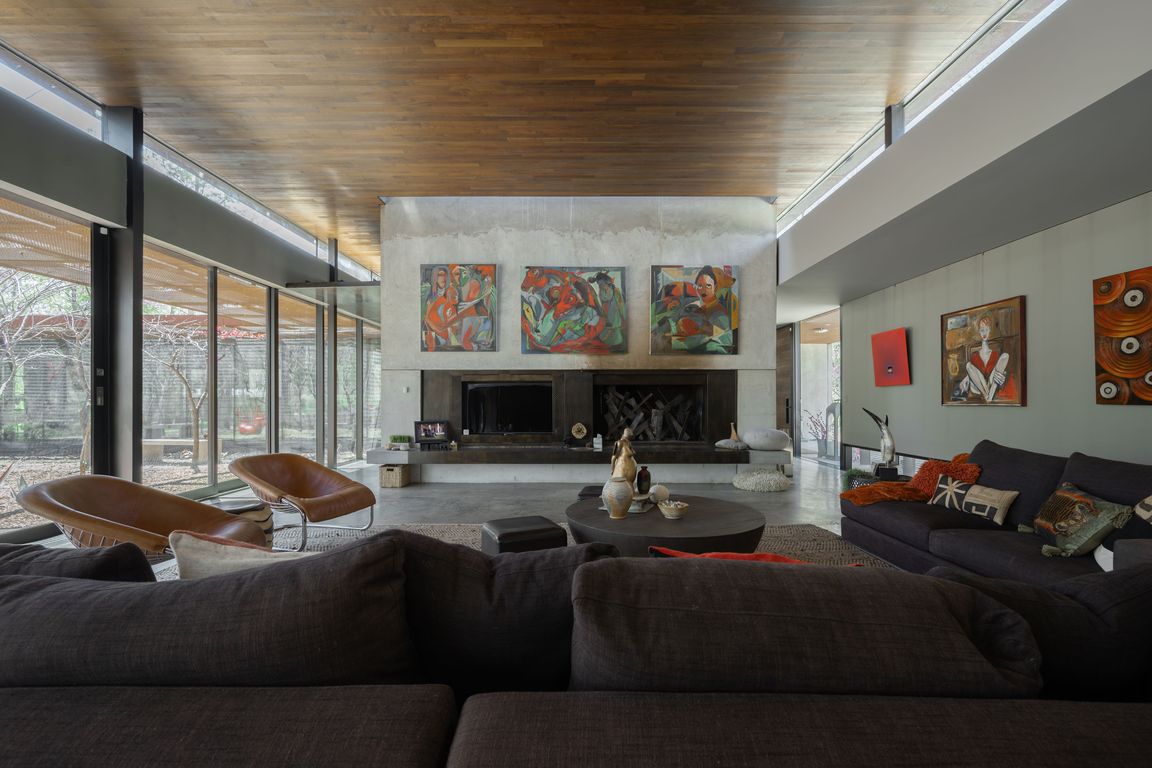
ActivePrice cut: $500K (7/14)
$1,999,999
5beds
6,950sqft
1025 Northridge Rd, Joplin, MO 64801
5beds
6,950sqft
Single family residence
Built in 2010
7 Acres
3 Attached garage spaces
$288 price/sqft
What's special
Park-like acresWood-burning fireplaceSurrounding landscapeZen-inspired koi pondsBold clean linesPrimary suiteBespoke steel art
A Living Masterpiece of Modern Architecture An extraordinary fusion of art, architecture, and nature — this modern estate is a residence like no other. Crafted from concrete, steel, and glass, it stands as a sculptural marvel, designed by world class architect Matthew Hufft, with the soul of a gallery and the serenity ...
- 168 days |
- 1,558 |
- 53 |
Source: Ozark Gateway AOR,MLS#: 252130
Travel times
Living Room
Kitchen
Primary Bedroom
Zillow last checked: 7 hours ago
Listing updated: July 14, 2025 at 11:52am
Listed by:
The Perry Team, Hunter Perry 417-529-0351,
Realty One Group Ovation
Source: Ozark Gateway AOR,MLS#: 252130
Facts & features
Interior
Bedrooms & bathrooms
- Bedrooms: 5
- Bathrooms: 6
- Full bathrooms: 5
- 1/2 bathrooms: 1
Primary bedroom
- Dimensions: 23 x 15
Bedroom 2
- Dimensions: 30 x 22
Bedroom 3
- Dimensions: 13 x 12
Bedroom 4
- Dimensions: 13 x 12
Bedroom 5
- Dimensions: 13 x 11
Foyer
- Dimensions: 24 x 21
Kitchen
- Dimensions: 29 x 12
Living room
- Description: Includes dining area
- Dimensions: 52 x 29
Office
- Dimensions: 23 x 17
Other
- Description: Prep Kitchen
- Dimensions: 23 x 8
Other
- Description: Primary bath
- Dimensions: 24 x 23
Other
- Description: Dark Room in bed 2
- Dimensions: 10 x 8
Other
- Description: Storage Room
- Dimensions: 20 x 8
Other
- Description: Storage Room
- Dimensions: 15 x 11
Heating
- Central Gas, Multi-Unit
Cooling
- Central Air, Multi Units
Features
- Kitchen Island, Pantry, Wired for Sound, Walk-In Closet(s)
- Flooring: Concrete
- Windows: Double Pane Windows, Insulated Windows
- Basement: Crawl Space
- Has fireplace: Yes
- Fireplace features: Gas Starter, Wood Burning
Interior area
- Total structure area: 6,950
- Total interior livable area: 6,950 sqft
- Finished area above ground: 6,950
- Finished area below ground: 0
Video & virtual tour
Property
Parking
- Total spaces: 3
- Parking features: Garage - Attached
- Attached garage spaces: 3
- Details: 3 Car Att Garage
Accessibility
- Accessibility features: Bath Roll in Shower
Features
- Levels: One
- Stories: 1
- Patio & porch: Covered, Deck, Patio, Porch
Lot
- Size: 7 Acres
- Dimensions: 7 acres m/l
- Features: Landscaped
- Topography: Level
Construction
Type & style
- Home type: SingleFamily
- Architectural style: Contemporary
- Property subtype: Single Family Residence
Materials
- Concrete, Other - See Remarks
- Foundation: Concrete Perimeter
Condition
- Year built: 2010
Utilities & green energy
- Sewer: Public Sewer
- Utilities for property: Other
Community & HOA
Community
- Security: Security System
- Subdivision: Northridge Estates
Location
- Region: Joplin
Financial & listing details
- Price per square foot: $288/sqft
- Annual tax amount: $5,935
- Date on market: 4/23/2025
- Listing terms: Cash,Conventional