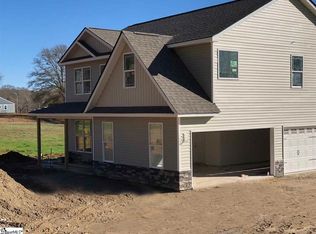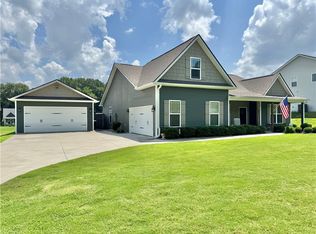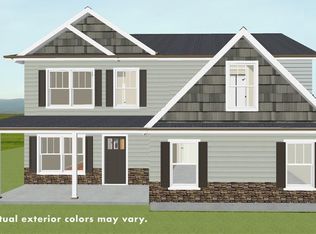What do buyers love about this floor plan? How about a tremendously flexible floor plan with four bedrooms! Welcoming foyer hall. Dining space at front entry or use as an office or playroom! Kitchen features staggered height cabinetry with granite countertops and the 9+ foot island overlooks the vaulted living room. French doors open to 10x20 covered back patio for year-round outdoor enjoyment. Luxury vinyl plank flooring is throughout the entire main level of this beautiful home. Master suite features trey ceiling, double vanity, cultured marble shower, garden tub + spacious walk-in closet. Oversized mudroom/laundry. Oversized .85 acre homesite. This distinguished home is currently under construction AND under contract! But, don't despair. Other homesites are available! Welcome home to Old Bethlehem Commons - Small 7 home community minutes away from Pickens Country Club golf course, shopping, schools, hospital and much more! Easy access to Hwy 8 and Hwy. 123.
This property is off market, which means it's not currently listed for sale or rent on Zillow. This may be different from what's available on other websites or public sources.



