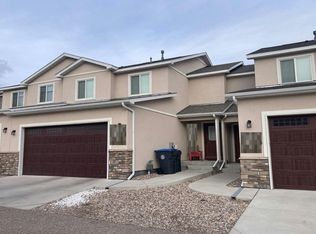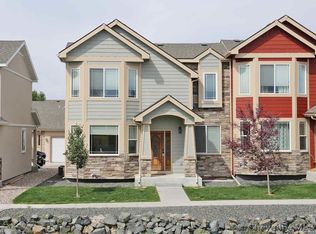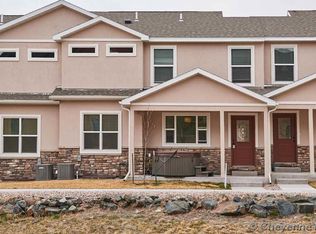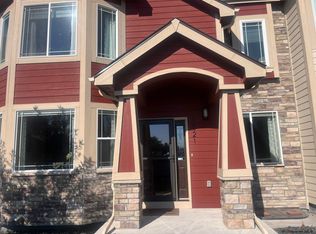Sold on 05/22/23
Price Unknown
1025 Old Town Ln, Cheyenne, WY 82009
3beds
2,380sqft
Townhouse, Residential
Built in 2016
1,742.4 Square Feet Lot
$397,100 Zestimate®
$--/sqft
$2,557 Estimated rent
Home value
$397,100
$377,000 - $417,000
$2,557/mo
Zestimate® history
Loading...
Owner options
Explore your selling options
What's special
Highly desirable and very well maintained town home end unit in an ideal location that comes fully furnished. Open floorplan, large bedrooms, like new kitchen with a large pantry. Finished basement with a wet bar that is perfect for entertaining. This is a must see. It wont last long.
Zillow last checked: 8 hours ago
Listing updated: June 12, 2023 at 12:55pm
Listed by:
Michael Turner 307-421-4414,
OUR323.com
Bought with:
Lindsey Sears
OUR323.com
Source: Cheyenne BOR,MLS#: 89357
Facts & features
Interior
Bedrooms & bathrooms
- Bedrooms: 3
- Bathrooms: 4
- Full bathrooms: 1
- 3/4 bathrooms: 1
- 1/2 bathrooms: 2
- Main level bathrooms: 1
Primary bedroom
- Level: Upper
- Area: 255
- Dimensions: 17 x 15
Bedroom 2
- Level: Upper
- Area: 130
- Dimensions: 13 x 10
Bedroom 3
- Level: Upper
- Area: 120
- Dimensions: 12 x 10
Bathroom 1
- Features: Full
- Level: Upper
Bathroom 2
- Features: 3/4
- Level: Upper
Bathroom 3
- Features: 1/2
- Level: Main
Bathroom 4
- Features: 1/2
- Level: Basement
Dining room
- Level: Main
- Area: 121
- Dimensions: 11 x 11
Family room
- Level: Basement
- Area: 560
- Dimensions: 28 x 20
Kitchen
- Level: Main
- Area: 110
- Dimensions: 11 x 10
Living room
- Level: Main
- Area: 255
- Dimensions: 17 x 15
Basement
- Area: 750
Heating
- Forced Air, Natural Gas
Cooling
- Central Air
Appliances
- Included: Dishwasher, Disposal, Dryer, Microwave, Range, Refrigerator, Washer
- Laundry: Main Level
Features
- Pantry, Separate Dining, Vaulted Ceiling(s), Walk-In Closet(s), Wet Bar, Granite Counters
- Flooring: Hardwood
- Basement: Partially Finished
- Has fireplace: No
- Fireplace features: None
- Common walls with other units/homes: End Unit
Interior area
- Total structure area: 2,380
- Total interior livable area: 2,380 sqft
- Finished area above ground: 1,630
Property
Parking
- Total spaces: 2
- Parking features: 2 Car Attached, Garage Door Opener
- Attached garage spaces: 2
Accessibility
- Accessibility features: None
Features
- Levels: Two
- Stories: 2
- Patio & porch: Covered Patio
Lot
- Size: 1,742 sqft
- Dimensions: 1843
Details
- Parcel number: 14661913201300
- Special conditions: Arms Length Sale
Construction
Type & style
- Home type: Townhouse
- Property subtype: Townhouse, Residential
- Attached to another structure: Yes
Materials
- Stucco, Stone
- Foundation: Basement, Concrete Perimeter
- Roof: Composition/Asphalt
Condition
- New construction: No
- Year built: 2016
Utilities & green energy
- Electric: Black Hills Energy
- Gas: Black Hills Energy
- Sewer: City Sewer
- Water: Public
- Utilities for property: Cable Connected
Community & neighborhood
Location
- Region: Cheyenne
- Subdivision: The Village
HOA & financial
HOA
- Has HOA: Yes
- HOA fee: $125 monthly
- Services included: Maintenance Grounds, Maintenance Structure, Snow Removal
Other
Other facts
- Listing agreement: n
- Listing terms: Cash,Conventional,FHA,VA Loan
Price history
| Date | Event | Price |
|---|---|---|
| 5/22/2023 | Sold | -- |
Source: | ||
| 4/4/2023 | Pending sale | $395,000$166/sqft |
Source: | ||
| 4/3/2023 | Listed for sale | $395,000+41.1%$166/sqft |
Source: | ||
| 5/15/2019 | Listing removed | $280,000$118/sqft |
Source: #1 Properties #74407 | ||
| 5/14/2019 | Listed for sale | $280,000$118/sqft |
Source: #1 Properties #74407 | ||
Public tax history
| Year | Property taxes | Tax assessment |
|---|---|---|
| 2024 | $2,544 -3.4% | $35,975 -3.4% |
| 2023 | $2,634 +13.1% | $37,250 +15.4% |
| 2022 | $2,329 +11.4% | $32,271 +11.6% |
Find assessor info on the county website
Neighborhood: 82009
Nearby schools
GreatSchools rating
- 6/10Hobbs Elementary SchoolGrades: K-6Distance: 0.2 mi
- 6/10McCormick Junior High SchoolGrades: 7-8Distance: 1.4 mi
- 7/10Central High SchoolGrades: 9-12Distance: 1.3 mi



