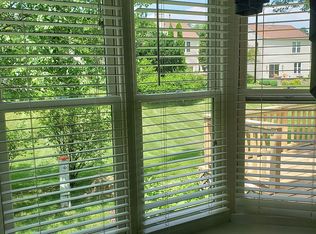Closed
$429,900
1025 Oswego Rd, Naperville, IL 60540
2beds
1,450sqft
Duplex, Single Family Residence
Built in 1983
-- sqft lot
$431,200 Zestimate®
$296/sqft
$2,271 Estimated rent
Home value
$431,200
$410,000 - $453,000
$2,271/mo
Zestimate® history
Loading...
Owner options
Explore your selling options
What's special
Walk or bike to downtown Naperville! Completely upgraded from top to bottom this GORGEOUS duplex has it all! Step into the lovely foyer through a newer front door with side window and inset leaded glass accents, and notice the newer floors, designer paint and fixtures throughout the entire home. The family room is the center of this home with great space and features a gas-burning fireplace and a french door to the outside deck. The kitchen has been completely upgraded with SS appliances including white custom cabinets, granite tops, custom tile backsplash, a portable island and a sliding glass door to the outside. The formal dining room features a large bay window overlooking the lush backyard and is the perfect place for your next gathering. Upstairs you will find two generous bedrooms plus a large loft that can be a great home office or potentially a 3rd bedroom. Both bathrooms have been beautifully updated including flooring, hardware and tile work. Plus, the primary bedroom has dual closets. There is an oversized garage that fits 2 cars plus loads of storage, a motorcycle and/or a work shop area. The outside is so peaceful and completely private with mature trees & perennials and backs to common green space. Low HOA fee only $32 per month.
Zillow last checked: 8 hours ago
Listing updated: October 02, 2025 at 01:51am
Listing courtesy of:
Jennifer Bennett 630-688-6360,
RE/MAX All Pro - St Charles
Bought with:
Julie Kaczor
Baird & Warner
Source: MRED as distributed by MLS GRID,MLS#: 12458565
Facts & features
Interior
Bedrooms & bathrooms
- Bedrooms: 2
- Bathrooms: 2
- Full bathrooms: 1
- 1/2 bathrooms: 1
Primary bedroom
- Features: Flooring (Carpet), Window Treatments (All)
- Level: Second
- Area: 195 Square Feet
- Dimensions: 15X13
Bedroom 2
- Features: Flooring (Carpet), Window Treatments (Blinds)
- Level: Second
- Area: 110 Square Feet
- Dimensions: 11X10
Dining room
- Features: Flooring (Wood Laminate), Window Treatments (All)
- Level: Main
- Area: 120 Square Feet
- Dimensions: 12X10
Foyer
- Features: Flooring (Wood Laminate)
- Level: Main
- Area: 48 Square Feet
- Dimensions: 6X8
Kitchen
- Features: Kitchen (Eating Area-Table Space, Island), Flooring (Wood Laminate), Window Treatments (All)
- Level: Main
- Area: 144 Square Feet
- Dimensions: 12X12
Living room
- Features: Flooring (Wood Laminate), Window Treatments (All)
- Level: Main
- Area: 192 Square Feet
- Dimensions: 16X12
Loft
- Features: Flooring (Carpet), Window Treatments (All)
- Level: Second
- Area: 165 Square Feet
- Dimensions: 15X11
Heating
- Natural Gas, Forced Air
Cooling
- Central Air
Appliances
- Included: Range, Microwave, Dishwasher, Refrigerator, Washer, Dryer, Disposal, Stainless Steel Appliance(s)
- Laundry: Main Level, In Unit
Features
- Windows: Screens
- Basement: None
- Number of fireplaces: 1
- Fireplace features: Gas Log, Living Room
- Common walls with other units/homes: End Unit
Interior area
- Total structure area: 0
- Total interior livable area: 1,450 sqft
Property
Parking
- Total spaces: 2.5
- Parking features: Asphalt, Garage Door Opener, On Site, Garage Owned, Attached, Garage
- Attached garage spaces: 2.5
- Has uncovered spaces: Yes
Accessibility
- Accessibility features: No Disability Access
Features
- Patio & porch: Deck, Porch
Lot
- Size: 4,750 sqft
- Dimensions: 38X125
- Features: Mature Trees
Details
- Parcel number: 0724119014
- Special conditions: None
- Other equipment: Ceiling Fan(s)
Construction
Type & style
- Home type: MultiFamily
- Property subtype: Duplex, Single Family Residence
Materials
- Aluminum Siding
- Foundation: Concrete Perimeter
- Roof: Asphalt
Condition
- New construction: No
- Year built: 1983
Utilities & green energy
- Electric: Circuit Breakers
- Sewer: Public Sewer
- Water: Lake Michigan
Community & neighborhood
Security
- Security features: Fire Sprinkler System, Carbon Monoxide Detector(s)
Community
- Community features: Park
Location
- Region: Naperville
- Subdivision: Devonshire Of Naperville
HOA & financial
HOA
- Has HOA: Yes
- HOA fee: $380 annually
- Services included: Insurance, Lawn Care, Snow Removal
Other
Other facts
- Listing terms: Cash
- Ownership: Fee Simple w/ HO Assn.
Price history
| Date | Event | Price |
|---|---|---|
| 9/24/2025 | Sold | $429,900$296/sqft |
Source: | ||
| 9/4/2025 | Contingent | $429,900$296/sqft |
Source: | ||
| 9/2/2025 | Listed for sale | $429,900+49.3%$296/sqft |
Source: | ||
| 1/24/2020 | Sold | $288,000-4%$199/sqft |
Source: | ||
| 12/22/2019 | Pending sale | $299,900$207/sqft |
Source: RE/MAX of Naperville #10515275 Report a problem | ||
Public tax history
| Year | Property taxes | Tax assessment |
|---|---|---|
| 2024 | $6,648 +6.1% | $116,398 +11.3% |
| 2023 | $6,267 -0.2% | $104,590 +1.4% |
| 2022 | $6,280 +3.7% | $103,190 +3.7% |
Find assessor info on the county website
Neighborhood: 60540
Nearby schools
GreatSchools rating
- 8/10Elmwood Elementary SchoolGrades: K-5Distance: 1.2 mi
- 8/10Lincoln Jr High SchoolGrades: 6-8Distance: 1.9 mi
- 10/10Naperville Central High SchoolGrades: 9-12Distance: 0.5 mi
Schools provided by the listing agent
- Elementary: Elmwood Elementary School
- Middle: Lincoln Junior High School
- High: Naperville Central High School
- District: 203
Source: MRED as distributed by MLS GRID. This data may not be complete. We recommend contacting the local school district to confirm school assignments for this home.
Get a cash offer in 3 minutes
Find out how much your home could sell for in as little as 3 minutes with a no-obligation cash offer.
Estimated market value$431,200
Get a cash offer in 3 minutes
Find out how much your home could sell for in as little as 3 minutes with a no-obligation cash offer.
Estimated market value
$431,200
